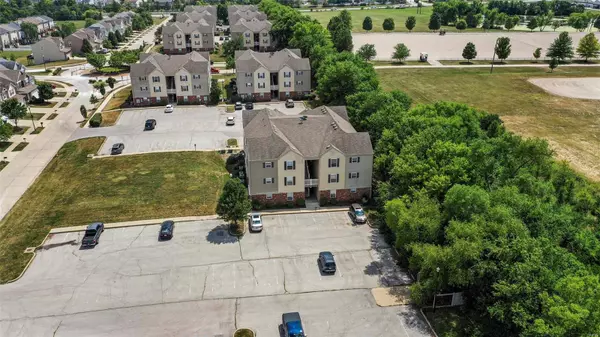For more information regarding the value of a property, please contact us for a free consultation.
9134 Welsh DR #9134 Lake St Louis, MO 63367
Want to know what your home might be worth? Contact us for a FREE valuation!

Our team is ready to help you sell your home for the highest possible price ASAP
Key Details
Sold Price $170,000
Property Type Condo
Sub Type Condominium
Listing Status Sold
Purchase Type For Sale
Square Footage 1,130 sqft
Price per Sqft $150
Subdivision The Terrace Condominiums At Saratoga
MLS Listing ID 22043657
Sold Date 08/12/22
Style Traditional,Other,Apartment Style
Bedrooms 2
Full Baths 2
HOA Fees $150/mo
Year Built 2011
Annual Tax Amount $1,651
Lot Size 1,059 Sqft
Acres 0.024
Property Sub-Type Condominium
Property Description
This move in ready condo in Lake St Louis is just waiting for its new owners! Come see this roomy, open floor plan with 2 bedrooms and 2 full baths! The Primary suite has its own bathroom and a walk in. closet. The secondary bedroom has a bath off of it, that also opens onto the main living area. This is a perfect roommate situation or first home. The area can't be beat with easy access to highways and all things Lake St Louis. With it's 3rd floor location, you will never hear a neighbor above you and the views are beautiful. This building backs up to trees, but the deck view looks out over the surrounding community and you can see for miles. Host parties all you want, as you have a formal dining room and a good size kitchen. Both open onto the family room, so ideal for entertaining. Your parking space is right off of the stairs for easy access. Don't wait, there's bound to be many buyers looking for something great under $200k and here it is. Location: End Unit, Upper Level
Location
State MO
County St. Charles
Area 416 - Wentzville-Timberland
Rooms
Basement None
Main Level Bedrooms 2
Interior
Interior Features Separate Dining, Open Floorplan, Walk-In Closet(s), Double Vanity, Shower, Eat-in Kitchen
Heating Forced Air, Electric
Cooling Ceiling Fan(s), Central Air, Electric
Flooring Carpet
Fireplaces Type None
Fireplace Y
Appliance Dishwasher, Disposal, Dryer, Microwave, Electric Range, Electric Oven, Refrigerator, Washer, Electric Water Heater
Laundry Main Level, Washer Hookup
Exterior
Parking Features false
Utilities Available Underground Utilities
View Y/N No
Building
Lot Description Adjoins Wooded Area
Sewer Public Sewer
Water Public
Level or Stories Three Or More
Structure Type Vinyl Siding
Schools
Elementary Schools Prairie View Elem.
Middle Schools Frontier Middle
High Schools Liberty
School District Wentzville R-Iv
Others
HOA Fee Include Insurance,Maintenance Grounds,Snow Removal,Trash,Water
Ownership Private
Acceptable Financing Cash, Conventional
Listing Terms Cash, Conventional
Special Listing Condition Standard
Read Less
Bought with Tammy LEigenman
GET MORE INFORMATION





