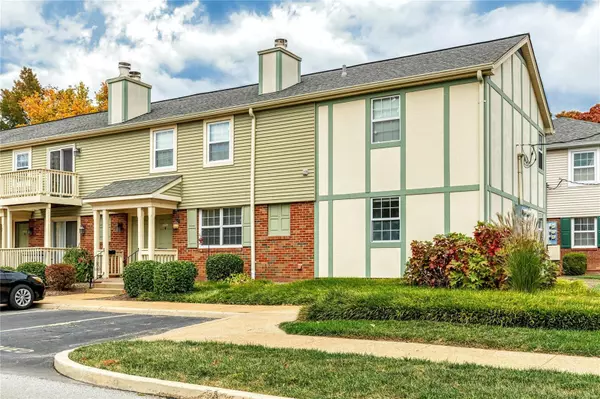For more information regarding the value of a property, please contact us for a free consultation.
8949 Wrenwood LN St Louis, MO 63144
Want to know what your home might be worth? Contact us for a FREE valuation!

Our team is ready to help you sell your home for the highest possible price ASAP
Key Details
Sold Price $227,000
Property Type Condo
Sub Type Condominium
Listing Status Sold
Purchase Type For Sale
Square Footage 1,060 sqft
Price per Sqft $214
Subdivision Brentwood Forest
MLS Listing ID 22068946
Sold Date 12/27/22
Style Garden,Traditional,Apartment Style
Bedrooms 2
Full Baths 1
HOA Fees $253/mo
Year Built 1950
Annual Tax Amount $2,209
Lot Size 3,093 Sqft
Acres 0.071
Property Sub-Type Condominium
Property Description
**WELCOME TO 8949 WRENWOOD LANE...THIS SHARP--UPDATED--LARGE/OPEN FLOOR PLAN--GROUND-LEVEL--END UNIT IS
VACANT AND READY FOR A NEW OWNER!!**GREAT LOCATION--ACROSS FROM LAKE JEFFERSON AND CLOSE WALKING DISTANCE
TO THE POOLS, TENNIS COURTS & CLUHOUSE**EASY/CONVENIENT PARKING WITH MINIMAL STEPS TO THE FRONT DOOR...
ONE RESERVED PARKING SPOT--$20.00 ANNUAL FEE TO BRENTWOOD FOREST**MAJOR RENOVATION COMPLETED IN 2019...CUSTOM KITCHEN CABINETRY W/GRANITE COUNTER TOPS, STAINLESS STEEL APPLIANCES (INCLUDED) & BACKSPLASH*TOTALLY RENOVATED BATHROOM*LUXURY VINYL PLANK FLOORING IN L.R., D.R. & KITCHEN*CARPETING IN NICE SIZE BEDROOMS**NEW DOORS & HARDWOOD THROUGHOUT*NEW LIGHT FIXTURES, WINDOW TREATMENTS AND MUCH MORE!!*AWESOME REAR PATIO AND L-A-R-G-E DECK!!**SEPARATE LAUNDRY ROOM WITH FULL-SIZE WASHER & DRYER (INCLUDED)**VISIT...brentwoodoodforest.com FOR ADDITIONAL INFORMATION (RULES, REGULATIONS & BYLAWS)** Location: End Unit, Ground Level
Location
State MO
County St. Louis
Area 211 - Brentwood
Rooms
Basement None
Main Level Bedrooms 2
Interior
Interior Features Separate Dining, Storage, Custom Cabinetry, Granite Counters
Heating Electric, Forced Air
Cooling Central Air, Electric
Flooring Carpet
Fireplaces Type None
Fireplace Y
Appliance Electric Water Heater, Dishwasher, Disposal, Dryer, Microwave, Electric Range, Electric Oven, Refrigerator, Washer
Laundry In Unit, Common Area, Washer Hookup
Exterior
Parking Features false
Pool In Ground
Utilities Available Underground Utilities
Amenities Available Association Management
View Y/N No
Building
Lot Description Near Public Transit
Story 1
Builder Name Jefferson Savings & Loan
Sewer Public Sewer
Water Public
Level or Stories One
Structure Type Brick Veneer,Frame,Vinyl Siding
Schools
Elementary Schools Mcgrath Elem.
Middle Schools Brentwood Middle
High Schools Brentwood High
School District Brentwood
Others
HOA Fee Include Clubhouse,Insurance,Maintenance Grounds,Maintenance Parking/Roads,Pool,Receptionist,Sewer,Snow Removal,Trash,Water
Ownership Private
Acceptable Financing Cash, Conventional, FHA, VA Loan
Listing Terms Cash, Conventional, FHA, VA Loan
Special Listing Condition Standard
Read Less
Bought with ShiyunMa
GET MORE INFORMATION





