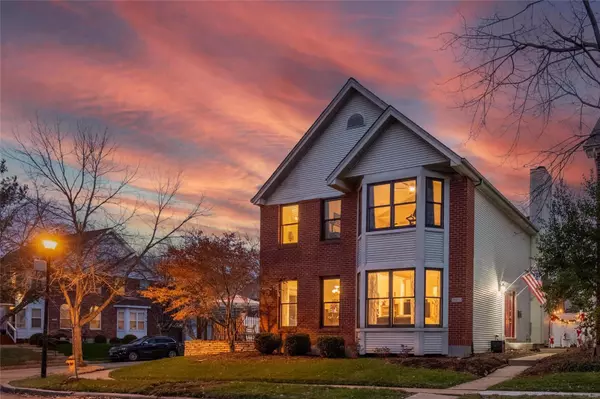For more information regarding the value of a property, please contact us for a free consultation.
7610 Balson AVE University City, MO 63130
Want to know what your home might be worth? Contact us for a FREE valuation!

Our team is ready to help you sell your home for the highest possible price ASAP
Key Details
Sold Price $455,000
Property Type Single Family Home
Sub Type Single Family Residence
Listing Status Sold
Purchase Type For Sale
Square Footage 2,940 sqft
Price per Sqft $154
Subdivision Village Of University Place 2 The
MLS Listing ID 22077843
Sold Date 03/08/23
Style Traditional,Other
Bedrooms 3
Full Baths 3
Half Baths 1
HOA Fees $43/ann
Year Built 1990
Annual Tax Amount $5,856
Lot Size 4,792 Sqft
Acres 0.11
Lot Dimensions 68x74
Property Sub-Type Single Family Residence
Property Description
Stately home, perfect for entertaining with two private patio areas. Versatile space with options to work from home in the finished lower level, hearth room or extra bedrooms. The bay window in the living room adds space and light while the dining room leads to a raised paver stone two-tier patio perfect for grilling, outdoor fires, and hosting guests. The designer kitchen is equipped with a double oven, granite counters, convenient pull-out shelving, and a breakfast bar. The eat-in kitchen area leads to a cozy hearth room with a wood-burning fireplace that overlooks the second private patio. The primary bedroom on the second floor has a dramatic vaulted ceiling, a walk-in closet with designer shelving, an en suite bath, and a bay window. Two spacious bedrooms and a full bath round out the second floor. The lower level offers space for entertainment, a possible sleeping area, and a full bath with an oversized steam shower. Shelving in the storage area.
Location
State MO
County St. Louis
Area 136 - University City
Rooms
Basement Bathroom, Full, Partially Finished, Concrete
Interior
Interior Features Separate Dining, Breakfast Bar, Breakfast Room, Custom Cabinetry, Eat-in Kitchen, Pantry, Solid Surface Countertop(s), High Ceilings, Open Floorplan, Special Millwork, Vaulted Ceiling(s), Walk-In Closet(s), Two Story Entrance Foyer, Double Vanity, Tub
Heating Natural Gas, Forced Air
Cooling Ceiling Fan(s), Central Air, Electric
Flooring Hardwood
Fireplaces Number 1
Fireplaces Type Wood Burning, Recreation Room, Kitchen
Fireplace Y
Appliance Dishwasher, Disposal, Microwave, Electric Range, Electric Oven, Gas Water Heater
Laundry Main Level
Exterior
Parking Features true
Garage Spaces 2.0
View Y/N No
Building
Lot Description Level, Near Public Transit
Story 2
Sewer Public Sewer
Water Public
Level or Stories Two
Structure Type Stone Veneer,Brick Veneer,Vinyl Siding
Schools
Elementary Schools Jackson Park Elem.
Middle Schools Brittany Woods
High Schools University City Sr. High
School District University City
Others
HOA Fee Include Other
Ownership Private
Acceptable Financing Cash, Conventional
Listing Terms Cash, Conventional
Special Listing Condition Standard
Read Less
Bought with DionnaRaedeke
GET MORE INFORMATION





