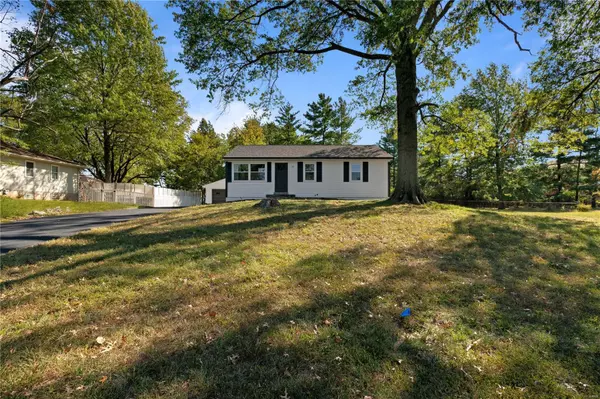For more information regarding the value of a property, please contact us for a free consultation.
19 Devore DR Ellisville, MO 63011
Want to know what your home might be worth? Contact us for a FREE valuation!

Our team is ready to help you sell your home for the highest possible price ASAP
Key Details
Sold Price $260,000
Property Type Single Family Home
Sub Type Single Family Residence
Listing Status Sold
Purchase Type For Sale
Square Footage 980 sqft
Price per Sqft $265
Subdivision Vesper Gardens
MLS Listing ID 23060682
Sold Date 11/15/23
Style Traditional,Ranch
Bedrooms 2
Full Baths 1
Year Built 1952
Annual Tax Amount $2,103
Lot Size 0.420 Acres
Acres 0.42
Lot Dimensions 18,295
Property Sub-Type Single Family Residence
Property Description
Step into this beautifully renovated 2-bedroom home, where sophistication meets timeless charm. Upon entering, you'll be greeted by an open-concept living space that is bathed in natural light accentuating the stunning hardwood floors & freshly painted walls. The heart of this home is the newly remodeled kitchen. It boasts sleek stainless-steel appliances, granite countertops & custom cabinetry making meal preparation a treat. The two bedrooms are spacious, offering tranquility, ensuring a peaceful retreat at the end of the day. The renovated bathroom features fresh vanity with modern lighting. Outside, you'll find a HUGE yard that's perfect for outdoor entertaining! This home's renovation includes NEW ROOF, HVAC, WATER HEATER & WINDOWS ensuring peace of mind & long-term savings. Located in desirable Ellisville with Rockwood Schools it's the ideal place to enjoy the best of both worlds – a renovated interior with a sense of history in the neighborhood. Easy access to shopping & parks!
Location
State MO
County St. Louis
Area 348 - Marquette
Rooms
Basement Full
Main Level Bedrooms 2
Interior
Interior Features Kitchen/Dining Room Combo, Custom Cabinetry, Granite Counters, Open Floorplan
Heating Forced Air, Electric
Cooling Central Air, Electric
Fireplace Y
Appliance Microwave, Range, Electric Water Heater
Exterior
Parking Features true
Garage Spaces 2.0
View Y/N No
Building
Story 1
Sewer Public Sewer
Water Public
Level or Stories One
Structure Type Asbestos,Other,Vinyl Siding
Schools
Elementary Schools Ellisville Elem.
Middle Schools Crestview Middle
High Schools Marquette Sr. High
School District Rockwood R-Vi
Others
Ownership Private
Acceptable Financing Cash, Conventional, FHA, VA Loan
Listing Terms Cash, Conventional, FHA, VA Loan
Special Listing Condition Standard
Read Less
Bought with BrandonGray
GET MORE INFORMATION





