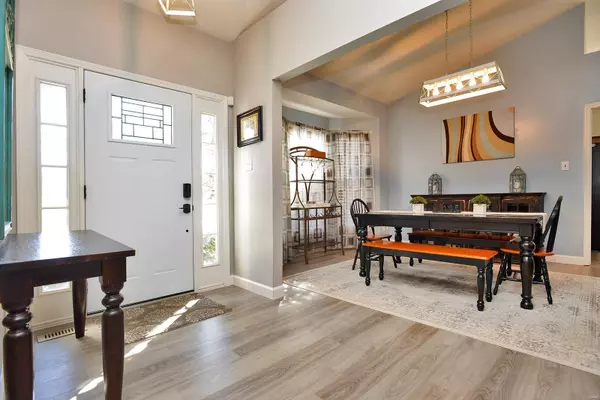For more information regarding the value of a property, please contact us for a free consultation.
1527 Uthoff DR Fenton, MO 63026
Want to know what your home might be worth? Contact us for a FREE valuation!

Our team is ready to help you sell your home for the highest possible price ASAP
Key Details
Sold Price $430,000
Property Type Single Family Home
Sub Type Single Family Residence
Listing Status Sold
Purchase Type For Sale
Square Footage 2,670 sqft
Price per Sqft $161
Subdivision Bent Tree Trails
MLS Listing ID 22034875
Sold Date 06/30/22
Style Ranch,Traditional
Bedrooms 3
Full Baths 2
Half Baths 1
HOA Fees $12/ann
Year Built 1997
Annual Tax Amount $5,082
Lot Size 10,019 Sqft
Acres 0.23
Property Sub-Type Single Family Residence
Property Description
Welcome to this highly desired Fenton ranch home nestled in the award-winning Rockwood School District with many updates such as LVL modern flooring, re-finished cabinetry, high-end quartz countertops, Stainless steel appliances, and much more! This home boasts over 1,600sqft with vaulted ceilings in the great room and the master suite, and 9ft ceilings on the remainder of the first floor. The finished lower level is sure to wow you with its large family room, bar area, bonus room currently used as a gym, bathroom, and ample storage all for your enjoyment! The location of this gem is superbly located just minutes from highways 44, 270, and 30 for quick and easy access anywhere in town! There is no time to wait on this one so act now!
Location
State MO
County St. Louis
Area 349 - Rockwood Summit
Rooms
Basement 8 ft + Pour, Bathroom, Partially Finished, Concrete, Sleeping Area, Storage Space
Main Level Bedrooms 3
Interior
Interior Features Breakfast Bar, Kitchen Island, Solid Surface Countertop(s), High Ceilings, Open Floorplan, Vaulted Ceiling(s), Separate Dining, Tub
Heating Forced Air, Natural Gas
Cooling Central Air, Electric
Fireplaces Number 1
Fireplaces Type Great Room, Wood Burning
Fireplace Y
Appliance Gas Water Heater, Dishwasher, Disposal, Microwave, Electric Range, Electric Oven
Exterior
Parking Features true
Garage Spaces 2.0
View Y/N No
Building
Lot Description Near Public Transit, Adjoins Common Ground
Story 1
Sewer Public Sewer
Water Public
Level or Stories One
Structure Type Brick Veneer,Vinyl Siding
Schools
Elementary Schools Uthoff Valley Elem.
Middle Schools Rockwood South Middle
High Schools Rockwood Summit Sr. High
School District Rockwood R-Vi
Others
HOA Fee Include Other
Ownership Private
Acceptable Financing Cash, Conventional, FHA, VA Loan
Listing Terms Cash, Conventional, FHA, VA Loan
Special Listing Condition Standard
Read Less
Bought with AmyRReiland
GET MORE INFORMATION





