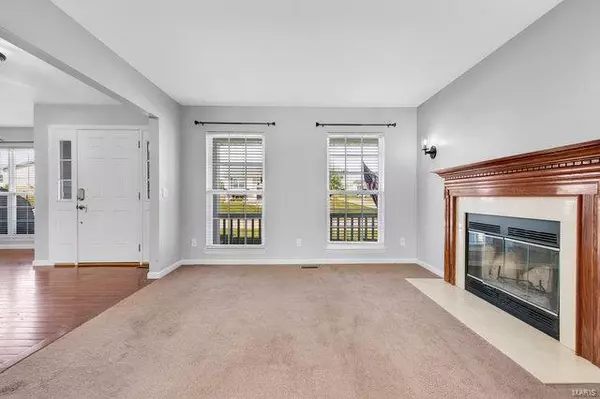For more information regarding the value of a property, please contact us for a free consultation.
93 Jason Kyle DR Warrenton, MO 63383
Want to know what your home might be worth? Contact us for a FREE valuation!

Our team is ready to help you sell your home for the highest possible price ASAP
Key Details
Sold Price $261,557
Property Type Single Family Home
Sub Type Single Family Residence
Listing Status Sold
Purchase Type For Sale
Square Footage 2,502 sqft
Price per Sqft $104
Subdivision Ashland Meadows
MLS Listing ID 22059052
Sold Date 10/27/22
Style Traditional,Other
Bedrooms 4
Full Baths 2
Half Baths 1
HOA Fees $20/ann
Year Built 2005
Annual Tax Amount $1,791
Lot Size 0.330 Acres
Acres 0.33
Lot Dimensions Irr
Property Sub-Type Single Family Residence
Property Description
Make this fantastic 4 bed 2.5 bath 2 story home your own! This home features a entry foyer & formal dining room with hardwood floors, living room with wood burning fire place, massive great room with 3 large windows, spacious kitchen with custom cabinets with crown molding, planning desk & large pantry and breakfast area with sliding door that leads to the Gigantic privacy fenced back yard with huge patio and above ground pool. The second story features include master suite with massive walk in closet, luxury bath with soaking tub, separate shower and double bowl vanity. 3 additional bedrooms and 2nd full bath also located on second floor. The partially finished lower level with rough in bath is waiting for you to turn it into your dream basement. You are not going to want to miss out on this one, schedule your showing today!
Location
State MO
County Warren
Area 469 - Warrenton R-3
Rooms
Basement Full, Partially Finished, Concrete, Roughed-In Bath, Sump Pump
Interior
Interior Features Entrance Foyer, Double Vanity, Tub, Breakfast Bar, Custom Cabinetry, Pantry, High Speed Internet, Open Floorplan, Walk-In Closet(s), Workshop/Hobby Area, Kitchen/Dining Room Combo, Separate Dining
Heating Forced Air, Zoned, Electric
Cooling Attic Fan, Central Air, Electric, Dual, Zoned
Flooring Carpet, Hardwood
Fireplaces Number 1
Fireplaces Type Wood Burning, Living Room
Fireplace Y
Appliance Dishwasher, Disposal, Microwave, Electric Range, Electric Oven, Water Softener, Water Softener Rented, Electric Water Heater
Laundry Main Level
Exterior
Parking Features true
Garage Spaces 2.0
Pool Above Ground
View Y/N No
Building
Story 2
Sewer Public Sewer
Water Public
Level or Stories Two
Structure Type Vinyl Siding
Schools
Elementary Schools Rebecca Boone Elem.
Middle Schools Black Hawk Middle
High Schools Warrenton High
School District Warren Co. R-Iii
Others
HOA Fee Include Other
Ownership Private
Acceptable Financing Cash, Conventional, FHA, USDA, VA Loan
Listing Terms Cash, Conventional, FHA, USDA, VA Loan
Special Listing Condition Standard
Read Less
Bought with MichaelLSimms
GET MORE INFORMATION





