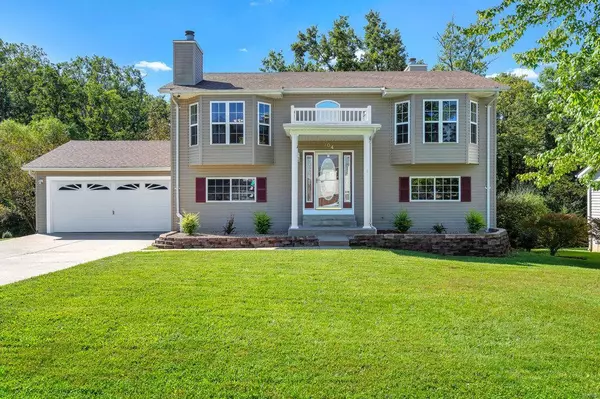For more information regarding the value of a property, please contact us for a free consultation.
704 Sportsmans CT Warrenton, MO 63383
Want to know what your home might be worth? Contact us for a FREE valuation!

Our team is ready to help you sell your home for the highest possible price ASAP
Key Details
Sold Price $225,000
Property Type Single Family Home
Sub Type Single Family Residence
Listing Status Sold
Purchase Type For Sale
Square Footage 2,046 sqft
Price per Sqft $109
Subdivision Field Of Dreams
MLS Listing ID 22057220
Sold Date 11/22/22
Style Split Foyer,Traditional
Bedrooms 3
Full Baths 2
Year Built 2003
Annual Tax Amount $1,682
Lot Size 9,583 Sqft
Acres 0.22
Lot Dimensions 132x84
Property Sub-Type Single Family Residence
Property Description
3 Bed 2 bath split foyer with 2 car attached garage located on a quiet court. House has spacious floor plan with Master Suite featuring fireplace, large walk in closet & master bath on upper level with 2 additional bedrooms and bathroom on lower level. Open concept living, dining and kitchen with another fireplace with access from dining to newly painted deck. New carpet and paint through out the house. Two Decks on property, a 13x9 deck off of the kitchen and a 26x9 deck with stairs to the fenced in back yard off of the lower level. Vinyl fenced back yard with 3 gates and access to the creek behind the property. Just past the creek on your property is a great spot for a fire pit to relax in nature surrounded by trees while still being in the city.
Location
State MO
County Warren
Area 469 - Warrenton R-3
Rooms
Basement 8 ft + Pour, Bathroom, Egress Window, Full, Walk-Out Access
Main Level Bedrooms 1
Interior
Interior Features Central Vacuum, Shower, Vaulted Ceiling(s), Walk-In Closet(s), High Speed Internet, Dining/Living Room Combo, Kitchen/Dining Room Combo, Kitchen Island, Eat-in Kitchen, Entrance Foyer
Heating Forced Air, Electric
Cooling Ceiling Fan(s), Central Air, Electric
Flooring Carpet
Fireplaces Number 2
Fireplaces Type Blower Fan, Circulating, Wood Burning, Recreation Room, Living Room, Master Bedroom
Fireplace Y
Appliance Disposal, Microwave, Electric Range, Electric Oven, Electric Water Heater
Exterior
Parking Features true
Garage Spaces 2.0
Utilities Available Underground Utilities
View Y/N No
Building
Lot Description Adjoins Wooded Area, Cul-De-Sac
Sewer Public Sewer
Water Public
Level or Stories Multi/Split
Structure Type Vinyl Siding
Schools
Elementary Schools Warrior Ridge Elem.
Middle Schools Black Hawk Middle
High Schools Warrenton High
School District Warren Co. R-Iii
Others
Ownership Private
Acceptable Financing Cash, Conventional, FHA, USDA, VA Loan
Listing Terms Cash, Conventional, FHA, USDA, VA Loan
Special Listing Condition Standard
Read Less
Bought with DaleJRowe
GET MORE INFORMATION





