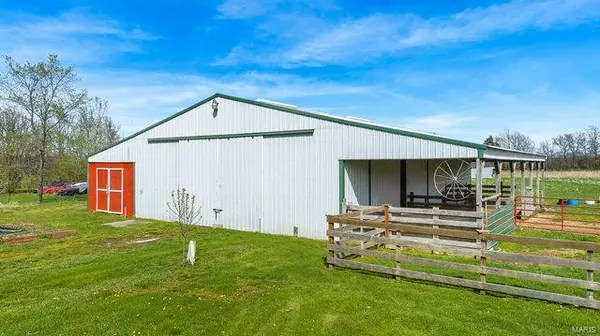For more information regarding the value of a property, please contact us for a free consultation.
36092 State Highway A Warrenton, MO 63383
Want to know what your home might be worth? Contact us for a FREE valuation!

Our team is ready to help you sell your home for the highest possible price ASAP
Key Details
Sold Price $300,000
Property Type Single Family Home
Sub Type Single Family Residence
Listing Status Sold
Purchase Type For Sale
Square Footage 1,200 sqft
Price per Sqft $250
MLS Listing ID 23020927
Sold Date 05/24/23
Style Traditional
Bedrooms 3
Full Baths 2
Year Built 1991
Annual Tax Amount $535
Lot Size 9.590 Acres
Acres 9.59
Lot Dimensions Irregular
Property Sub-Type Single Family Residence
Property Description
9.5+- unrestricted acres! The 3 bed 2 bath manufactured home is 1300+ sq ft & features a large addition. This home has been immaculately maintained & cared for. Some new carpet, paint and more! 2400 Sq ft barn measures 40x60 with a 60x15 lean to & a second 60x15 lean to with additional storage, 2 water, hydrants, stables, interior lifted chicken coop, tall ceilings, corrals, fencing, 4 sliding doors, & electric. Detached garage measures 30x24 & features concrete & electric. Detached garage measures 30x24 & features 220 electric, dedicated electric panel, concrete, additional storage, workshop, sliding door, overhead door. water hydrant & heat. Chicken coop measures 24x16 with additional 19x15 with concrete floors & exterior runs (can also be used as dog kennel). The property is fenced & has plenty of pasture land to suit your needs. Enjoy being secluded on your piece of paradise along with a cherry & peach tree.
Location
State MO
County Warren
Area 469 - Warrenton R-3
Rooms
Basement None
Main Level Bedrooms 3
Interior
Interior Features Eat-in Kitchen, Pantry, Kitchen/Dining Room Combo, Open Floorplan, Walk-In Closet(s)
Heating Forced Air, Propane
Cooling Central Air, Electric
Flooring Carpet
Fireplaces Type None
Fireplace Y
Appliance Electric Water Heater, Dishwasher, Disposal, Gas Range, Gas Oven
Laundry Main Level
Exterior
Parking Features true
Garage Spaces 2.0
View Y/N No
Building
Lot Description Adjoins Wooded Area, Suitable for Horses, Wooded
Story 1
Sewer Septic Tank, Lagoon
Water Well
Level or Stories One
Structure Type Frame,Vinyl Siding
Schools
Elementary Schools Daniel Boone Elem.
Middle Schools Black Hawk Middle
High Schools Warrenton High
School District Warren Co. R-Iii
Others
Ownership Private
Acceptable Financing Cash, Conventional, FHA, VA Loan
Listing Terms Cash, Conventional, FHA, VA Loan
Special Listing Condition Standard
Read Less
Bought with MaryCFrkovic
GET MORE INFORMATION





