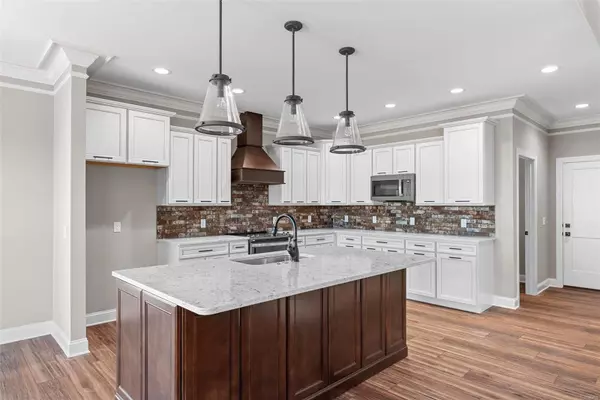For more information regarding the value of a property, please contact us for a free consultation.
18193 Hickory Lick Warrenton, MO 63383
Want to know what your home might be worth? Contact us for a FREE valuation!

Our team is ready to help you sell your home for the highest possible price ASAP
Key Details
Sold Price $585,000
Property Type Single Family Home
Sub Type Single Family Residence
Listing Status Sold
Purchase Type For Sale
Square Footage 2,350 sqft
Price per Sqft $248
Subdivision Hickory Lick Farms
MLS Listing ID 23065776
Sold Date 12/01/23
Style Ranch,Traditional
Bedrooms 3
Full Baths 2
Half Baths 1
HOA Fees $12/ann
Lot Size 3.000 Acres
Acres 3.0
Lot Dimensions irr
Property Sub-Type Single Family Residence
Property Description
LUXURIOUS Custom built 2350 sq ft 3 bed 2 bath ranch on 3 acres w/blacktop frontage, only 19 minutes from Wentzville, has triple crown molding in main living spaces; 9ft ceilings, Great Rm w/custom built bookshelves surrounding the fireplace, Kitchen w/custom Glazed cabinets, tile backsplash, range with air fryer, huge center island & quartz counters; master suite w/ French doors, tray ceiling & LG w-in closet, lux bath w/double sink & custom double shower (regular & rain); office w/French doors, all baths w/adult height vanities, quartz tops & tile floors; 14x34 covered patio w/can lights, ceiling fan & wired for tv & a perfect spot for your inground pool; full basement w/lookout window rough in for bath & wet bar; oversize 3 31'x26' car insulated & HEATED garage w/8ft doors. The brick & stone front elevation & exposed aggregate driveway, sidewalks & patio make this home STUNNING! Gateway Fiber is coming to area. Walking distance to the Warrenton Athletic sports complex. COOL: 14 SEER+
Location
State MO
County Warren
Area 469 - Warrenton R-3
Rooms
Basement 8 ft + Pour, Egress Window, Full, Concrete, Unfinished
Main Level Bedrooms 3
Interior
Interior Features Shower, Kitchen Island, Custom Cabinetry, Pantry, Walk-In Pantry, High Speed Internet, Separate Dining, Entrance Foyer, High Ceilings, Open Floorplan, Special Millwork, Vaulted Ceiling(s), Walk-In Closet(s)
Heating Electric, Forced Air
Cooling Heat Pump
Fireplaces Number 1
Fireplaces Type Electric
Fireplace Y
Appliance Electric Water Heater, Dishwasher, Disposal, Microwave, Other, Range Hood, Electric Range, Electric Oven
Laundry Main Level
Exterior
Parking Features true
Garage Spaces 3.0
Utilities Available Electricity Available
View Y/N No
Building
Lot Description Corner Lot, Level
Story 1
Builder Name Chris Jaeger Construction
Sewer Septic Tank
Water Well
Level or Stories One
Structure Type Stone Veneer,Brick Veneer,Vinyl Siding
Schools
Elementary Schools Rebecca Boone Elem.
Middle Schools Black Hawk Middle
High Schools Warrenton High
School District Warren Co. R-Iii
Others
HOA Fee Include Other
Ownership Private
Acceptable Financing Cash, Conventional, FHA, VA Loan
Listing Terms Cash, Conventional, FHA, VA Loan
Special Listing Condition Standard
Read Less
Bought with Samantha JRichardson
GET MORE INFORMATION





