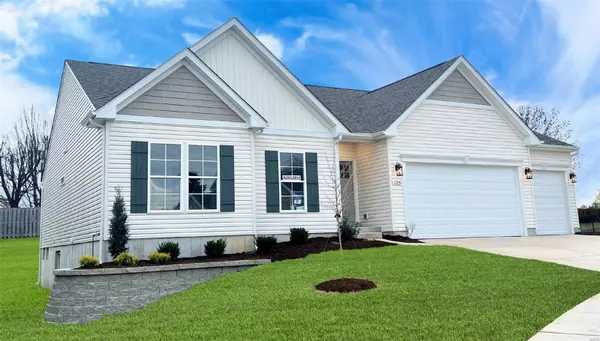For more information regarding the value of a property, please contact us for a free consultation.
125 Gronefeld CT St Charles, MO 63303
Want to know what your home might be worth? Contact us for a FREE valuation!

Our team is ready to help you sell your home for the highest possible price ASAP
Key Details
Sold Price $524,990
Property Type Single Family Home
Sub Type Single Family Residence
Listing Status Sold
Purchase Type For Sale
Square Footage 2,578 sqft
Price per Sqft $203
Subdivision Gronefeld Manor
MLS Listing ID 23047120
Sold Date 01/31/24
Style Ranch,Traditional
Bedrooms 5
Full Baths 3
Lot Size 9,409 Sqft
Acres 0.216
Property Sub-Type Single Family Residence
Property Description
Designed for ultimate livability, this move-in ready home offers a total of 5 bedrooms and 3 bathrooms. The main floor features a split 3 Bedroom layout, 2 Bathrooms, Laundry/Mud Room and a 3 Car Garage. Two additional bedrooms, a full bathroom and rec room in the finished basement. The home opens to a spacious Great Room with a gas Fireplace and soaring vaulted ceilings, a sunlit Dining Area, and a Kitchen that includes an oversized island with additional seating and a super-sized walk-in pantry. The Owners' Suite is the perfect retreat, featuring a large walk-in closet and private Owner's Bath. All Rolwes Company homes include enclosed soffits and fascia, integrated PestShield pest control system, fully sodded yards, and a landscape package. See Sales Representative for all the included features of this home and community.
Location
State MO
County St. Charles
Area 410 - Francis Howell
Rooms
Basement 8 ft + Pour, Bathroom, Partially Finished, Concrete, Sump Pump
Main Level Bedrooms 3
Interior
Interior Features Double Vanity, Shower, Kitchen Island, Solid Surface Countertop(s), Walk-In Pantry, Open Floorplan, Vaulted Ceiling(s), Walk-In Closet(s), Separate Dining
Heating Natural Gas, Forced Air
Cooling Central Air, Electric
Fireplaces Number 1
Fireplaces Type Great Room, Recreation Room
Fireplace Y
Appliance Gas Water Heater, Dishwasher, Disposal, Microwave, Gas Range, Gas Oven, Stainless Steel Appliance(s)
Laundry Main Level
Exterior
Parking Features true
Garage Spaces 3.0
Utilities Available Natural Gas Available
View Y/N No
Building
Lot Description Cul-De-Sac
Story 1
Builder Name Rolwes Company
Sewer Public Sewer
Water Public
Level or Stories One
Structure Type Frame,Vinyl Siding
Schools
Elementary Schools Becky-David Elem.
Middle Schools Barnwell Middle
High Schools Francis Howell North High
School District Francis Howell R-Iii
Others
Ownership Private
Acceptable Financing Cash, Conventional, FHA, VA Loan
Listing Terms Cash, Conventional, FHA, VA Loan
Special Listing Condition Standard
Read Less
Bought with JosephFVanderPluym
GET MORE INFORMATION





