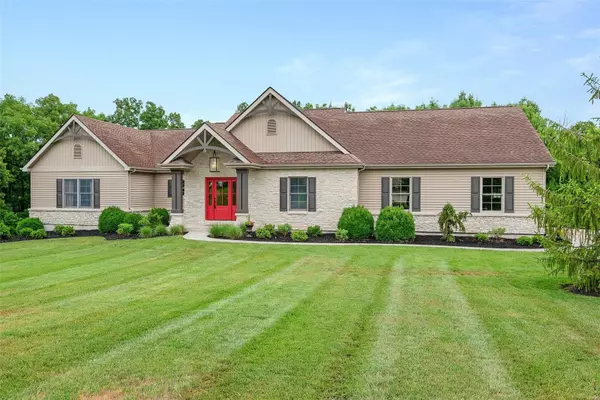For more information regarding the value of a property, please contact us for a free consultation.
266 S Ethlyn RD Moscow Mills, MO 63362
Want to know what your home might be worth? Contact us for a FREE valuation!

Our team is ready to help you sell your home for the highest possible price ASAP
Key Details
Sold Price $740,000
Property Type Single Family Home
Sub Type Single Family Residence
Listing Status Sold
Purchase Type For Sale
Square Footage 4,317 sqft
Price per Sqft $171
MLS Listing ID 22042977
Sold Date 08/31/22
Style Ranch,Traditional
Bedrooms 4
Full Baths 3
Half Baths 1
Year Built 2007
Annual Tax Amount $3,475
Lot Size 11.460 Acres
Acres 11.46
Lot Dimensions IRR
Property Sub-Type Single Family Residence
Property Description
You could be relaxing in a huge inground pool by the end of the summer! This slice of paradise boasts 2,417 sqft on the main level and an additional 1,900 sqft in the lower level totaling over 4,300+ sqft total living area. Stunning curb appeal with modern color scheme and matching gables and 3 car garage. With 4 bedrooms and 3.5 bathrooms there is plenty of room. Master suite with separate shower and soaker tub. Incredible open floorplan with gas fireplace and panoramic windows. MASSIVE kitchen island perfect for entertaining with custom staggered cabinets, double oven, stainless steel appliances, and impressive butlers pantry. Main floor laundry with shower perfect for the pups. Lower level finished with walkout. Outside is a huge inground pool with diving board, raised garden beds, smoke house, and composite deck. 40x60 detach garage with concrete floors, office, and half bath. To top it off, all of this sits on a beautiful 11.46 acres. Don't miss your opportunity to own this home! Additional Rooms: Mud Room
Location
State MO
County Lincoln
Area 459 - Winfield R-4
Rooms
Basement Bathroom, Egress Window, Concrete, Sleeping Area, Walk-Out Access
Main Level Bedrooms 2
Interior
Interior Features Double Vanity, Tub, Dining/Living Room Combo, Entrance Foyer, Sound System, Walk-In Closet(s), Butler Pantry, Kitchen Island, Custom Cabinetry, Eat-in Kitchen, Granite Counters, Walk-In Pantry
Heating Forced Air, Electric
Cooling Central Air, Electric
Flooring Carpet
Fireplaces Number 1
Fireplaces Type Family Room
Fireplace Y
Appliance Electric Water Heater, Dishwasher, Disposal, Gas Cooktop, Range, Range Hood, Stainless Steel Appliance(s), Water Softener, Water Softener Rented
Exterior
Parking Features true
Garage Spaces 3.0
Utilities Available Natural Gas Available
View Y/N No
Building
Lot Description Adjoins Wooded Area
Story 1
Sewer Septic Tank
Water Public
Level or Stories One
Structure Type Vinyl Siding
Schools
Elementary Schools Winfield Elem.
Middle Schools Winfield Middle
High Schools Winfield High
School District Winfield R-Iv
Others
Ownership Private
Acceptable Financing Cash, Conventional
Listing Terms Cash, Conventional
Special Listing Condition Standard
Read Less
Bought with CaryFKnobbe
GET MORE INFORMATION





