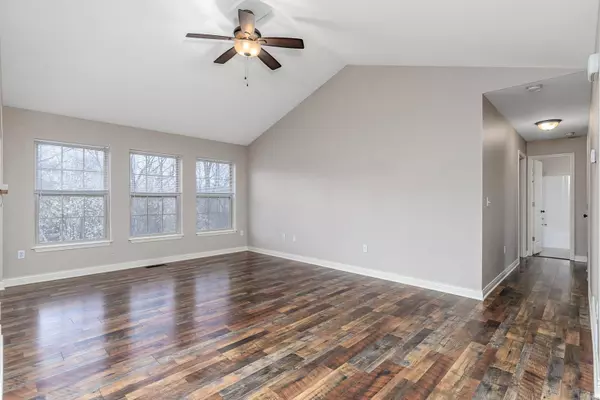For more information regarding the value of a property, please contact us for a free consultation.
109 Lakeview CT St Robert, MO 65584
Want to know what your home might be worth? Contact us for a FREE valuation!

Our team is ready to help you sell your home for the highest possible price ASAP
Key Details
Sold Price $225,000
Property Type Single Family Home
Sub Type Single Family Residence
Listing Status Sold
Purchase Type For Sale
Square Footage 1,964 sqft
Price per Sqft $114
Subdivision Valley Second Add
MLS Listing ID 22019279
Sold Date 07/14/22
Style Split Foyer,Traditional
Bedrooms 4
Full Baths 3
Year Built 2010
Annual Tax Amount $1,097
Lot Size 0.380 Acres
Acres 0.38
Lot Dimensions .38 ac m/l
Property Sub-Type Single Family Residence
Property Description
Built in 2010, this split foyer with nearly 2,000 sqft has 4 bedrooms and 3 bathrooms with a side entry tuck under 2 car garage. Sitting on.38 ac m/l, it has a deck overlooking a nice size fenced yard, a walk out basement and mature landscaping. The kitchen features a large pantry, stainless appliances, kitchen/dining combo and beautiful cabinets. Spacious living room with vaulted ceilings and coffered ceilings, and laminate, tile and carpet flooring throughout. Master bath has double sinks and jetted tub plus a huge walk-in closet. Home is newly remodeled with vinyl plank flooring throughout and fresh paint. Home has been COMPLETELY RENOVATED!!
Location
State MO
County Pulaski
Area 802 - St Robert
Rooms
Basement Bathroom, Partial, Walk-Out Access
Main Level Bedrooms 3
Interior
Interior Features Coffered Ceiling(s), Vaulted Ceiling(s), Walk-In Closet(s), Whirlpool, Custom Cabinetry, Kitchen/Dining Room Combo
Heating Electric, Forced Air
Cooling Ceiling Fan(s), Central Air, Electric
Flooring Carpet
Fireplace Y
Appliance Dishwasher, Disposal, Microwave, Refrigerator, Stainless Steel Appliance(s), Electric Water Heater
Exterior
Parking Features true
Garage Spaces 2.0
View Y/N No
Building
Sewer Public Sewer
Water Public
Level or Stories Multi/Split
Structure Type Brick,Vinyl Siding
Schools
Elementary Schools Waynesville R-Vi
Middle Schools Waynesville Middle
High Schools Waynesville Sr. High
School District Waynesville R-Vi
Others
Ownership Private
Acceptable Financing Cash, Conventional, FHA, Other, USDA, VA Loan
Listing Terms Cash, Conventional, FHA, Other, USDA, VA Loan
Special Listing Condition Standard
Read Less
Bought with BradenPerry
GET MORE INFORMATION





