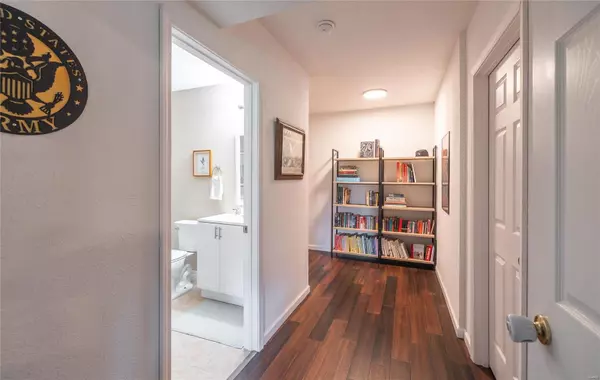For more information regarding the value of a property, please contact us for a free consultation.
116 Birch Tree CIR St Robert, MO 65584
Want to know what your home might be worth? Contact us for a FREE valuation!

Our team is ready to help you sell your home for the highest possible price ASAP
Key Details
Sold Price $280,000
Property Type Single Family Home
Sub Type Single Family Residence
Listing Status Sold
Purchase Type For Sale
Square Footage 2,864 sqft
Price per Sqft $97
Subdivision Hickory Valley
MLS Listing ID 24035478
Sold Date 12/27/24
Style Traditional,Ranch
Bedrooms 5
Full Baths 3
Year Built 2006
Annual Tax Amount $1,224
Lot Size 0.540 Acres
Acres 0.54
Lot Dimensions 0.54
Property Sub-Type Single Family Residence
Property Description
Nestled at the quiet end of a popular subdivision, this beautiful and well-maintained home features 5 bedrooms and 3 bathrooms, including a versatile non-conforming bedroom with a spacious closet. Step into the bright, inviting family room in the finished basement—perfect for movie nights or cozy escapes. The kitchen flows seamlessly into the living areas, ideal for entertaining and family gatherings. Enjoy the expansive patio, perfect for summer barbecues or relaxing in your private backyard. This home offers a lifestyle ready for you to embrace. Schedule your viewing today!
Location
State MO
County Pulaski
Area 802 - St Robert
Rooms
Basement Bathroom, Full, Sleeping Area, Walk-Out Access
Main Level Bedrooms 3
Interior
Interior Features Kitchen/Dining Room Combo, Open Floorplan, Vaulted Ceiling(s), Walk-In Closet(s), Breakfast Room, Eat-in Kitchen, Pantry, Double Vanity
Heating Forced Air, Electric
Cooling Ceiling Fan(s), Central Air, Electric
Flooring Carpet
Fireplaces Type Recreation Room
Fireplace Y
Appliance Dishwasher, Disposal, Microwave, Electric Range, Electric Oven, Refrigerator, Stainless Steel Appliance(s), Electric Water Heater
Laundry Main Level
Exterior
Parking Features true
Garage Spaces 2.0
View Y/N No
Building
Lot Description Adjoins Wooded Area
Story 1
Sewer Public Sewer
Water Public
Level or Stories One
Structure Type Brick Veneer,Vinyl Siding
Schools
Elementary Schools Waynesville R-Vi
Middle Schools Waynesville Middle
High Schools Waynesville Sr. High
School District Waynesville R-Vi
Others
Ownership Private
Acceptable Financing Cash, Conventional, FHA, Other, USDA, VA Loan
Listing Terms Cash, Conventional, FHA, Other, USDA, VA Loan
Special Listing Condition Standard
Read Less
Bought with BrianneSides
GET MORE INFORMATION





