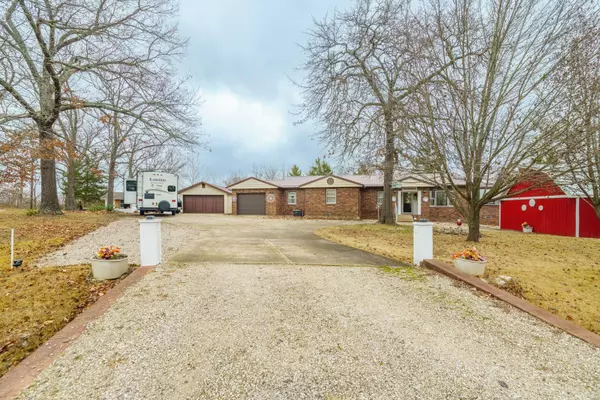For more information regarding the value of a property, please contact us for a free consultation.
21692 State Highway Y St Robert, MO 65584
Want to know what your home might be worth? Contact us for a FREE valuation!

Our team is ready to help you sell your home for the highest possible price ASAP
Key Details
Sold Price $304,000
Property Type Single Family Home
Sub Type Single Family Residence
Listing Status Sold
Purchase Type For Sale
Square Footage 1,833 sqft
Price per Sqft $165
MLS Listing ID 24074195
Sold Date 01/22/25
Style Traditional,Ranch
Bedrooms 4
Full Baths 2
Year Built 1975
Annual Tax Amount $1,108
Lot Size 0.600 Acres
Acres 0.6
Lot Dimensions 0.60
Property Sub-Type Single Family Residence
Property Description
This 4-bedroom, 2-bathroom home offers the perfect combination of comfort and convenience. Located close to shopping and restaurants, it features an open floorplan with laminate flooring throughout, a cozy fireplace in the dining area, and a large kitchen complete with an island, abundant countertop space, and stainless steel appliances.
For car enthusiasts or those in need of extra storage, the property boasts two detached garages and one attached garage, providing a total of five garage spaces, plus a huge shed for additional storage or hobbies. Relax or entertain on the brand-new deck, overlooking the spacious yard.
With its prime location, modern amenities, and incredible storage options, this home has it all. Don't miss your chance to see it—schedule a showing today!
Location
State MO
County Pulaski
Area 802 - St Robert
Rooms
Basement Crawl Space, None
Main Level Bedrooms 4
Interior
Interior Features Kitchen/Dining Room Combo, Open Floorplan, Walk-In Closet(s), Eat-in Kitchen, Entrance Foyer
Heating Forced Air, Propane
Cooling Ceiling Fan(s), Central Air, Electric
Fireplaces Number 1
Fireplaces Type Dining Room
Fireplace Y
Appliance Dishwasher, Disposal, Free-Standing Range, Microwave, Electric Range, Electric Oven, Refrigerator, Stainless Steel Appliance(s), Electric Water Heater
Laundry Main Level
Exterior
Parking Features true
Garage Spaces 5.0
Utilities Available Natural Gas Available
View Y/N No
Building
Story 1
Sewer Public Sewer
Water Public
Level or Stories One
Structure Type Brick Veneer,Vinyl Siding
Schools
Elementary Schools Waynesville R-Vi
Middle Schools Waynesville Middle
High Schools Waynesville Sr. High
School District Waynesville R-Vi
Others
Ownership Private
Acceptable Financing Cash, Conventional, FHA, Other, USDA, VA Loan
Listing Terms Cash, Conventional, FHA, Other, USDA, VA Loan
Special Listing Condition Standard
Read Less
Bought with MicheleACarmack
GET MORE INFORMATION





