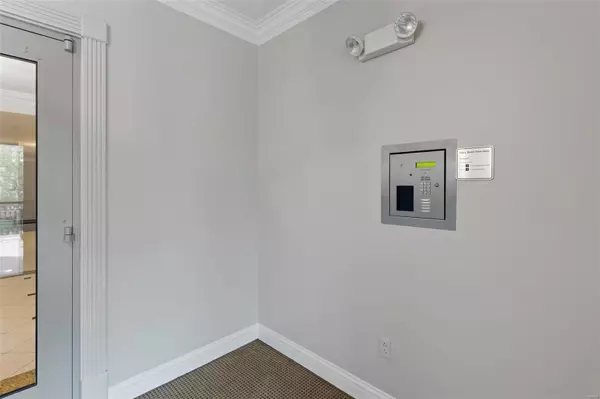For more information regarding the value of a property, please contact us for a free consultation.
520 North and South #206 University City, MO 63130
Want to know what your home might be worth? Contact us for a FREE valuation!

Our team is ready to help you sell your home for the highest possible price ASAP
Key Details
Sold Price $555,000
Property Type Condo
Sub Type Condominium
Listing Status Sold
Purchase Type For Sale
Square Footage 1,945 sqft
Price per Sqft $285
Subdivision Claymont Place Condominiums
MLS Listing ID 22028898
Sold Date 07/28/22
Style Other,Mid-Rise 3or4 Story,Traditional
Bedrooms 2
Full Baths 2
HOA Fees $650/mo
Year Built 2004
Annual Tax Amount $6,586
Lot Size 1,307 Sqft
Acres 0.03
Property Sub-Type Condominium
Property Description
Exquisite 2 bedroom, 2 bath end unit located on 2nd floor of desirable Claymont Place Condos. This is what you've been dreaming of!! Open floor plan features hardwood flooring, coffered ceilings w/ crown molding, recessed lighting and fresh paint. 42" kitchen cabinets, granite counters & breakfast bar. Dining area w/ sliding glass door that opens to your low maintenance, covered deck. Expansive living room boasts 2 large bay windows that swarm unit w/ natural light. Spacious master suite w/ new wool carpet, sitting area, coffered ceiling, office space w/ built in's & a large custom walk-in closet. Master bath has ceramic tile flooring, double sinks, separate shower & jetted tub. Second bedroom has a coffered ceiling & custom closet. Laundry room w/cabinets and utility sink. Plantation shutters on all windows. Heated garage, 2 spaces and storage area. Secure, keyless entry into building, walking distance to downtown Clayton! Contact your agent today to schedule your private showing. Location: End Unit
Location
State MO
County St. Louis
Area 136 - University City
Rooms
Basement Concrete
Main Level Bedrooms 2
Interior
Interior Features Elevator, Bookcases, High Ceilings, Coffered Ceiling(s), Open Floorplan, Special Millwork, Walk-In Closet(s), Breakfast Bar, Granite Counters, Pantry, Entrance Foyer, Kitchen/Dining Room Combo, Double Vanity, Separate Shower
Heating Electric, Forced Air
Cooling Central Air, Electric
Flooring Hardwood
Fireplace Y
Appliance Electric Water Heater, Dishwasher, Disposal, Electric Range, Electric Oven, Refrigerator
Laundry Main Level
Exterior
Exterior Feature Balcony
Parking Features true
Garage Spaces 2.0
View Y/N No
Building
Story 1
Sewer Public Sewer
Water Public
Level or Stories One
Structure Type Brick Veneer
Schools
Elementary Schools Flynn Park Elem.
Middle Schools Brittany Woods
High Schools University City Sr. High
School District University City
Others
HOA Fee Include Maintenance Grounds,Sewer,Snow Removal,Trash,Water
Ownership Private
Acceptable Financing Cash, Conventional, FHA, VA Loan
Listing Terms Cash, Conventional, FHA, VA Loan
Special Listing Condition Standard
Read Less
Bought with RobertJMaltby
GET MORE INFORMATION





