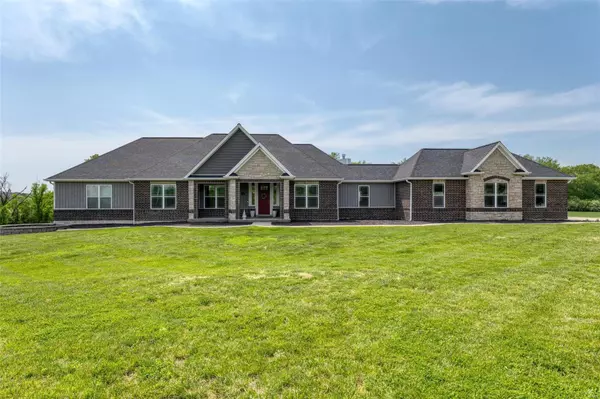For more information regarding the value of a property, please contact us for a free consultation.
121 Barton Creek Wentzville, MO 63385
Want to know what your home might be worth? Contact us for a FREE valuation!

Our team is ready to help you sell your home for the highest possible price ASAP
Key Details
Sold Price $857,000
Property Type Single Family Home
Sub Type Single Family Residence
Listing Status Sold
Purchase Type For Sale
Square Footage 5,868 sqft
Price per Sqft $146
Subdivision Barton Creek #3
MLS Listing ID 22031134
Sold Date 07/06/22
Style Ranch,Traditional
Bedrooms 5
Full Baths 4
Half Baths 1
Year Built 2017
Annual Tax Amount $8,690
Lot Size 3.000 Acres
Acres 3.0
Lot Dimensions 130680 square feet
Property Sub-Type Single Family Residence
Property Description
CUSTOM built home on 3 acres in Wentzville.Rare find, 3 useable level acres backing to trees in a gated community minutes to most highways. Stately brick/stone front, ranch style home w/ 3 car garage attached Sought after wide open floorplan. Soaring vaulted ceilings in great room w/ FP also perfect for kids family/rec room. Kitchen w/ large center island, walk-in pantry, breakfast bar, upgraded appliances & open to large breakfast/hearth rm w/ doors to large deck overlooking sprawling huge yard. Main floor laundry room The ML master suite is spacious w/ large walk in closet and.master bath w/ large soaking tub, separate large shower.3 spacious bedrooms and full bath also complete the main level Downstairs you will find 1 large bedroom w a walk in closet & 2 full baths.In addition a fully finished lower level includes huge rec room great for entertainment, media room, and an office w a lower level walk out as well.
Location
State MO
County St. Charles
Area 408 - Fort Zumwalt North
Rooms
Basement Bathroom, Partially Finished, Sleeping Area, Walk-Out Access
Main Level Bedrooms 4
Interior
Interior Features Double Vanity, Tub, Kitchen Island, Custom Cabinetry, Granite Counters, Pantry, Separate Dining, Open Floorplan, Vaulted Ceiling(s), Walk-In Closet(s), Entrance Foyer
Heating Natural Gas, Forced Air
Cooling Central Air, Electric
Flooring Carpet, Hardwood
Fireplaces Number 1
Fireplaces Type Recreation Room
Fireplace Y
Appliance Dishwasher, Disposal, Microwave, Gas Range, Gas Oven, Refrigerator, Gas Water Heater
Laundry Main Level
Exterior
Parking Features true
Garage Spaces 3.0
Utilities Available Natural Gas Available
View Y/N No
Building
Story 1
Sewer Public Sewer
Water Public
Level or Stories One
Structure Type Stone Veneer,Brick Veneer,Vinyl Siding
Schools
Elementary Schools Mount Hope Elem.
Middle Schools Ft. Zumwalt North Middle
High Schools Ft. Zumwalt North High
School District Ft. Zumwalt R-Ii
Others
Ownership Private
Acceptable Financing Cash, Conventional, VA Loan, Other
Listing Terms Cash, Conventional, VA Loan, Other
Special Listing Condition Standard
Read Less
Bought with JeanetteBell
GET MORE INFORMATION



