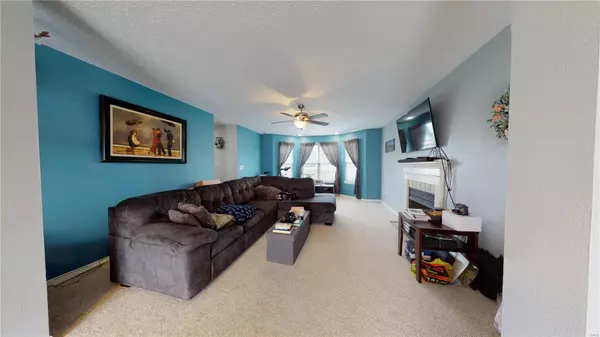For more information regarding the value of a property, please contact us for a free consultation.
24035 Rich LN Waynesville, MO 65583
Want to know what your home might be worth? Contact us for a FREE valuation!

Our team is ready to help you sell your home for the highest possible price ASAP
Key Details
Sold Price $290,000
Property Type Single Family Home
Sub Type Single Family Residence
Listing Status Sold
Purchase Type For Sale
Square Footage 2,763 sqft
Price per Sqft $104
Subdivision Not In A Subdivision
MLS Listing ID 22025485
Sold Date 06/30/22
Style Traditional,Other
Bedrooms 5
Full Baths 3
Half Baths 1
Year Built 2004
Annual Tax Amount $1,531
Lot Size 4.280 Acres
Acres 4.28
Lot Dimensions 0X0
Property Sub-Type Single Family Residence
Property Description
BACK ON THE MARKET, THROUGH NO FAULT OF IT'S OWN!! Room for everyone with this 2 story over a finished basement home sitting on over 4 ACRES!!! On the main level you'll enjoy sitting by the fireplace in the living room or whipping up a yummy meal in the kitchen with plenty of counter space, cabinetry and all stainless appliances. At the end of the day, head on upstairs to your master suite with 3 closets and attached bathroom with jetted tub, separate shower and dual sinks, while the young ones take the other 2 upper level bedrooms. Put the older kids downstairs (yup, 2 more bedrooms there, but one doesn't have a window) so they can have their own bathroom and living space to hang out with friends. This home has vinyl plank wood-look flooring installed in the high traffic areas for easy clean up, plus dual zoned heating, over sized 2 car garage, main level laundry room, and Waynesville Schools. Sounds like this might be your next home!
Location
State MO
County Pulaski
Area 813 - Waynesville
Rooms
Basement Bathroom, Egress Window, Full, Partially Finished, Concrete, Sleeping Area, Walk-Out Access
Interior
Interior Features Center Hall Floorplan, Walk-In Closet(s), Kitchen/Dining Room Combo, Double Vanity, Separate Shower, Breakfast Bar, Pantry
Heating Electric, Dual Fuel/Off Peak, Heat Pump
Cooling Central Air, Electric, Dual
Flooring Carpet
Fireplaces Number 1
Fireplaces Type Living Room, Recreation Room
Fireplace Y
Appliance Electric Water Heater, Dishwasher, Disposal, Microwave, Electric Range, Electric Oven, Refrigerator, Stainless Steel Appliance(s)
Laundry Main Level
Exterior
Parking Features true
Garage Spaces 2.0
Utilities Available Natural Gas Available
View Y/N No
Building
Lot Description Adjoins Wooded Area, Cul-De-Sac, Level
Story 2
Sewer Septic Tank
Water Public
Level or Stories Two
Structure Type Vinyl Siding
Schools
Elementary Schools Waynesville R-Vi
Middle Schools Waynesville Middle
High Schools Waynesville Sr. High
School District Waynesville R-Vi
Others
Ownership Private
Acceptable Financing Assumable, Cash, Conventional, FHA, Other, USDA, VA Loan
Listing Terms Assumable, Cash, Conventional, FHA, Other, USDA, VA Loan
Special Listing Condition Standard
Read Less
Bought with MatthewSmith
GET MORE INFORMATION





