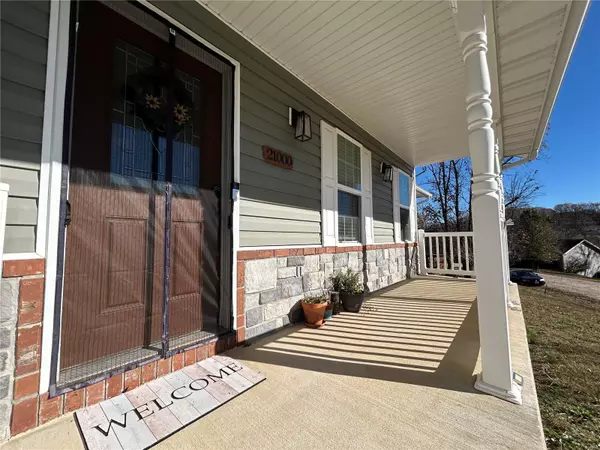For more information regarding the value of a property, please contact us for a free consultation.
21000 Hideaway LN St Robert, MO 65584
Want to know what your home might be worth? Contact us for a FREE valuation!

Our team is ready to help you sell your home for the highest possible price ASAP
Key Details
Sold Price $258,500
Property Type Single Family Home
Sub Type Single Family Residence
Listing Status Sold
Purchase Type For Sale
Square Footage 1,358 sqft
Price per Sqft $190
Subdivision Hideaway Valley
MLS Listing ID 24070829
Sold Date 03/14/25
Style Traditional,Ranch
Bedrooms 3
Full Baths 2
Year Built 2011
Annual Tax Amount $1,140
Lot Size 10,454 Sqft
Acres 0.24
Lot Dimensions 0X0
Property Sub-Type Single Family Residence
Property Description
Step into this cozy and tranquil three bedroom, two bath home located in St. Robert. You'll love pulling up and seeing the covered front porch, flat backyard and knowing you're close to the main gate of Fort Leonard Wood and only minutes from the local schools, shopping and more! The open concept floor plan features up to date style with those high vaulted ceilings, laminate floors throughout entire home (no carpet), large bedrooms and beautiful crown molding throughout. The primary bedroom is very spacious with an oversized walk in closet complete with custom drawers and shelving. You'll love the primary full bath that consists of a jetted tub and separate shower and a double vanity. Current homeowner also had a water filtration system installed as well. Come out and see why this adorable ranch style home could fit all your needs and let us know if it could be your next home!
Location
State MO
County Pulaski
Area 802 - St Robert
Rooms
Basement Crawl Space
Main Level Bedrooms 3
Interior
Interior Features Eat-in Kitchen, Pantry, Double Vanity, Kitchen/Dining Room Combo, Open Floorplan, Vaulted Ceiling(s), Walk-In Closet(s)
Heating Forced Air, Electric
Cooling Ceiling Fan(s), Central Air, Electric
Fireplace Y
Appliance Electric Water Heater, Dishwasher, Microwave, Electric Range, Electric Oven, Refrigerator, Stainless Steel Appliance(s), Water Softener, Wine Cooler
Laundry Main Level
Exterior
Parking Features true
Garage Spaces 2.0
View Y/N No
Building
Story 1
Sewer Public Sewer
Water Public
Level or Stories One
Structure Type Brick,Vinyl Siding
Schools
Elementary Schools Waynesville R-Vi
Middle Schools Waynesville Middle
High Schools Waynesville Sr. High
School District Waynesville R-Vi
Others
Ownership Private
Acceptable Financing Cash, Conventional, FHA, Other, USDA, VA Loan
Listing Terms Cash, Conventional, FHA, Other, USDA, VA Loan
Special Listing Condition Standard
Read Less
Bought with EverlastingTLee
GET MORE INFORMATION





