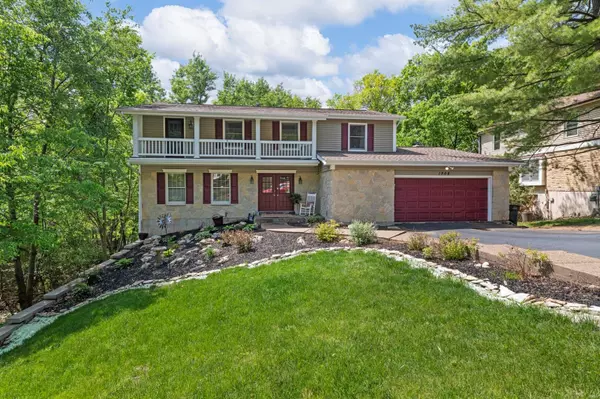For more information regarding the value of a property, please contact us for a free consultation.
1308 Bridge Creek TRL Ellisville, MO 63021
Want to know what your home might be worth? Contact us for a FREE valuation!

Our team is ready to help you sell your home for the highest possible price ASAP
Key Details
Sold Price $480,000
Property Type Single Family Home
Sub Type Single Family Residence
Listing Status Sold
Purchase Type For Sale
Square Footage 3,384 sqft
Price per Sqft $141
Subdivision Wagener
MLS Listing ID 23026225
Sold Date 06/20/23
Style Other,Traditional
Bedrooms 5
Full Baths 3
Half Baths 1
Year Built 1979
Annual Tax Amount $5,205
Lot Size 0.318 Acres
Acres 0.318
Lot Dimensions 13843
Property Sub-Type Single Family Residence
Property Description
Luxury meets comfort in this stunning 2-story home just minutes away from Bluebird Park. Situated in Rockwood School District, this lovely home boasts an updated main floor w/hardwood floors & many upgrades! Spacious living room has a custom ceiling, gas fireplace & bay window. Chefs eat-in kitchen is a culinary delight, w/a stunning center island featuring a double gas range, beautiful backsplash, coffee bar, granite countertops, and a commercial fridge! Enjoy the separate dining room or relax in the bonus den. The wonderful screened-in porch is the perfect place to unwind. 2nd floor has 3 spacious guest beds & full guest bath while the master bedroom suite is a gem! Enjoy a large room w/a lavish walk-in spa shower & a double sink that will leave you feeling refreshed. Finished walk-out lower level is a perfect retreat - 5th bedroom, full bath, rec area, and storage space. The yard is a true delight and large. Don't miss this incredible opportunity to make this stunning home your own. Additional Rooms: Sun Room
Location
State MO
County St. Louis
Area 348 - Marquette
Rooms
Basement Bathroom, Full, Sleeping Area, Storage Space, Walk-Out Access
Interior
Interior Features Breakfast Bar, Breakfast Room, Kitchen Island, Eat-in Kitchen, Pantry, Open Floorplan, Special Millwork, Kitchen/Dining Room Combo, Separate Dining
Heating Natural Gas, Forced Air
Cooling Central Air, Electric
Flooring Carpet, Hardwood
Fireplaces Number 1
Fireplaces Type Recreation Room, Living Room
Fireplace Y
Appliance Dishwasher, Disposal, Microwave, Gas Range, Gas Oven, Refrigerator, Gas Water Heater
Laundry Main Level
Exterior
Parking Features true
Garage Spaces 2.0
Utilities Available Natural Gas Available
View Y/N No
Building
Story 2
Sewer Public Sewer
Water Public
Level or Stories Two
Schools
Elementary Schools Ridge Meadows Elem.
Middle Schools Selvidge Middle
High Schools Marquette Sr. High
School District Rockwood R-Vi
Others
Ownership Private
Acceptable Financing Cash, Conventional, FHA, VA Loan
Listing Terms Cash, Conventional, FHA, VA Loan
Special Listing Condition Standard
Read Less
Bought with AllisonLPipkins
GET MORE INFORMATION





