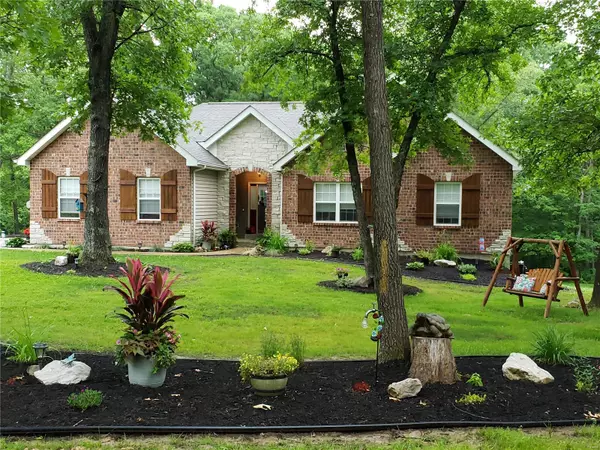For more information regarding the value of a property, please contact us for a free consultation.
22840 Tall Oaks RD Warrenton, MO 63383
Want to know what your home might be worth? Contact us for a FREE valuation!

Our team is ready to help you sell your home for the highest possible price ASAP
Key Details
Sold Price $480,000
Property Type Single Family Home
Sub Type Single Family Residence
Listing Status Sold
Purchase Type For Sale
Square Footage 2,300 sqft
Price per Sqft $208
Subdivision Tall Oaks
MLS Listing ID 23028402
Sold Date 06/13/23
Style Ranch,Traditional
Bedrooms 3
Full Baths 2
Half Baths 1
HOA Fees $29/ann
Year Built 2006
Annual Tax Amount $1,835
Lot Size 5.000 Acres
Acres 5.0
Lot Dimensions irr
Property Sub-Type Single Family Residence
Property Description
A piece of country paradise! Lovely executive ranch home w/riding trails on 5 acres, 2 deer stands, stocked pond w/fountain, sprinkler system & wildlife/9 ft ceilings thru-out main level/Vaulted ceiling in family room w/WB fireplace, luxury vinyl plank floors, neutral decor/Updated kitchen w/SS appliances, marble tile floor, French doors to deck overlook wooded backyard/Detached 2-car garage could be workshop/she-shed/man-cave...you decide!/Amazing master bdrm boasts coffered ceiling & views from bay window, John Louis closet system in WIC/Now let's talk about the master bath!/Recessed fireplace in wall, soaking tub w/chandelier overhead, LED mirror...not a bad way to enjoy your down time/ W/O LL has rec room/office or addtl bedroom...just a few finishing touches needed/Supplies are already there!/Tankless HWH/Photos include shots from different seasons so you can see the year round beauty & appeal./Some TV's/frig/stereo system w/blt-in speakers incl/See sellers disc for more info.
Location
State MO
County Warren
Area 469 - Warrenton R-3
Rooms
Basement 8 ft + Pour, Bathroom, Full, Partially Finished, Sleeping Area, Walk-Out Access
Main Level Bedrooms 3
Interior
Interior Features Eat-in Kitchen, Pantry, Solid Surface Countertop(s), Tub, Workshop/Hobby Area, Sound System, High Ceilings, Coffered Ceiling(s), Open Floorplan, Vaulted Ceiling(s), Walk-In Closet(s), Kitchen/Dining Room Combo
Heating Forced Air, Electric
Cooling Ceiling Fan(s), Central Air, Electric
Fireplaces Number 1
Fireplaces Type Wood Burning, Recreation Room, Family Room
Fireplace Y
Appliance Dishwasher, Disposal, ENERGY STAR Qualified Appliances, Microwave, Electric Range, Electric Oven, Stainless Steel Appliance(s), Electric Water Heater
Laundry Main Level
Exterior
Parking Features true
Garage Spaces 4.0
View Y/N No
Building
Lot Description Adjoins Wooded Area, Level, Wooded, Sprinklers In Front, Sprinklers In Rear
Story 1
Sewer Septic Tank
Water Public
Level or Stories One
Structure Type Stone Veneer,Brick Veneer,Frame,Vinyl Siding
Schools
Elementary Schools Warrior Ridge Elem.
Middle Schools Black Hawk Middle
High Schools Warrenton High
School District Warren Co. R-Iii
Others
HOA Fee Include Other
Ownership Private
Acceptable Financing Cash, Conventional
Listing Terms Cash, Conventional
Special Listing Condition Standard
Read Less
Bought with KimberlyDCoffman
GET MORE INFORMATION





