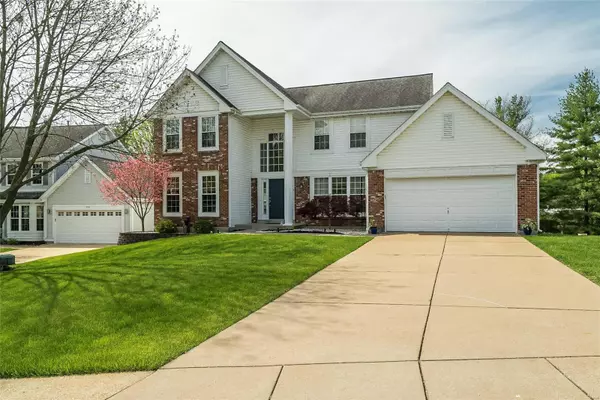For more information regarding the value of a property, please contact us for a free consultation.
312 Arlington Glen Fenton, MO 63026
Want to know what your home might be worth? Contact us for a FREE valuation!

Our team is ready to help you sell your home for the highest possible price ASAP
Key Details
Sold Price $507,000
Property Type Single Family Home
Sub Type Single Family Residence
Listing Status Sold
Purchase Type For Sale
Square Footage 3,268 sqft
Price per Sqft $155
Subdivision Arlington Glen Ph One
MLS Listing ID 22023457
Sold Date 06/10/22
Style Traditional,Other
Bedrooms 4
Full Baths 3
Half Baths 1
HOA Fees $21/ann
Year Built 1994
Annual Tax Amount $4,792
Lot Size 10,890 Sqft
Acres 0.25
Lot Dimensions 81x144
Property Sub-Type Single Family Residence
Property Description
Wow, if you're looking for a nicely updated home in the Lindbergh school district, you've found it! This home is move-in ready. With four large bedrooms, 3 1/2 bathrooms, two car garage, and large entry foyer with warm hardwood flooring that leads you to the family room, with a cozy fireplace. There is a large maintenance free deck that overlooks a private backyard! The updated kitchen has warm cabinetry with granite countertops, center island and custom tile. Master bedroom post large full bath with soaking tub. Main floor laundry, finished lower level with full bathroom, and so much more! Make your appointment today to see this beautiful home!
Showings on Saturday are between 10 AM and 5 PM, and Sunday showings are between 11 AM and 4 PM.
Location
State MO
County St. Louis
Area 316 - Lindbergh
Rooms
Basement 8 ft + Pour, Bathroom, Full, Partially Finished
Interior
Interior Features Kitchen Island, Custom Cabinetry, Granite Counters, Pantry, Tub, Separate Dining
Heating Forced Air, Natural Gas
Cooling Central Air, Electric
Fireplaces Number 1
Fireplaces Type Family Room, Wood Burning
Fireplace Y
Appliance Dishwasher, Disposal, Gas Water Heater
Exterior
Parking Features true
Garage Spaces 2.0
View Y/N No
Building
Story 2
Sewer Public Sewer
Water Public
Level or Stories Two
Structure Type Brick Veneer,Vinyl Siding
Schools
Elementary Schools Concord Elem. School
Middle Schools Robert H. Sperreng Middle
High Schools Lindbergh Sr. High
School District Lindbergh Schools
Others
Ownership Private
Acceptable Financing Cash, 1031 Exchange, FHA
Listing Terms Cash, 1031 Exchange, FHA
Special Listing Condition Standard
Read Less
Bought with Susan SBogdanovich
GET MORE INFORMATION





