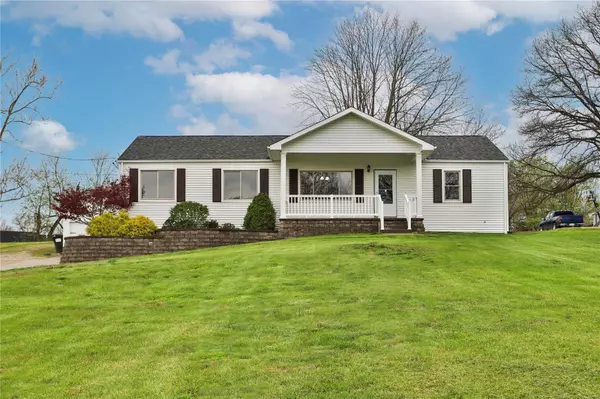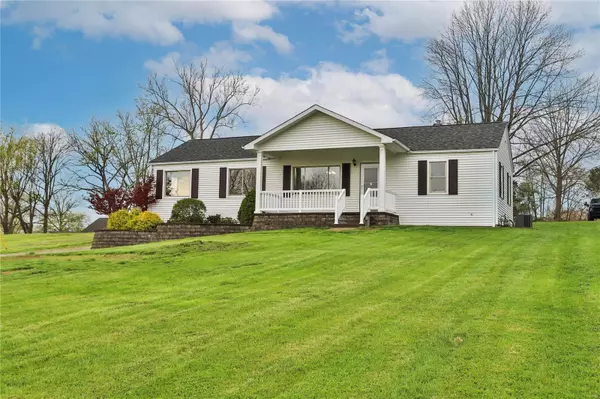For more information regarding the value of a property, please contact us for a free consultation.
3157 Smiley Bridgeton, MO 63044
Want to know what your home might be worth? Contact us for a FREE valuation!

Our team is ready to help you sell your home for the highest possible price ASAP
Key Details
Sold Price $340,000
Property Type Single Family Home
Sub Type Single Family Residence
Listing Status Sold
Purchase Type For Sale
Square Footage 1,880 sqft
Price per Sqft $180
Subdivision School Lands
MLS Listing ID 22024631
Sold Date 05/20/22
Style Contemporary,Traditional,Ranch
Bedrooms 3
Full Baths 3
Year Built 1949
Annual Tax Amount $2,581
Lot Size 1.000 Acres
Acres 1.0
Property Sub-Type Single Family Residence
Property Description
Charming, spacious home on an acre of land on a quiet street! Step into the formal living room with large windows and lots of natural light! You will find beautiful vinyl plank flooring and neutral colors throughout this tranquil home. The huge master bedroom suite features a spa like bathroom, gorgeous tile work, and double sinks. The kitchen offers lots of custom cabinets, stunning quartz countertops, and stainless-steel appliances. The formal dining room is open to the kitchen and lovely French doors lead to the large backyard and patio - plenty of room for entertaining and summer fun. Next to the dining room, you will find a bonus room that would make a great home office. Two additional bedrooms and a full guest bath complete the first floor. The lower level has a game room with a gas fireplace and tons of extra storage. Two car detached garage -- make your appointment today! Additional Rooms: Sun Room
Location
State MO
County St. Louis
Area 76 - Pattonville
Rooms
Basement Bathroom, Egress Window, Full, Partially Finished, Storage Space, Walk-Out Access
Main Level Bedrooms 3
Interior
Interior Features Special Millwork, Kitchen/Dining Room Combo, Separate Dining, Breakfast Bar, Custom Cabinetry, Double Vanity, Shower
Heating Natural Gas, Forced Air
Cooling Central Air, Electric
Fireplaces Number 1
Fireplaces Type Basement, Recreation Room
Fireplace Y
Appliance Dishwasher, Disposal, Microwave, Gas Range, Gas Oven, Gas Water Heater
Laundry Main Level
Exterior
Parking Features true
Garage Spaces 2.0
Utilities Available Natural Gas Available
View Y/N No
Building
Lot Description Level
Story 1
Sewer Public Sewer
Water Public
Level or Stories One
Structure Type Vinyl Siding
Schools
Elementary Schools Bridgeway Elem.
Middle Schools Pattonville Heights Middle
High Schools Pattonville Sr. High
School District Pattonville R-Iii
Others
Ownership Private
Acceptable Financing Cash, Conventional, FHA, VA Loan
Listing Terms Cash, Conventional, FHA, VA Loan
Special Listing Condition Standard
Read Less
Bought with JamieCanman
GET MORE INFORMATION





