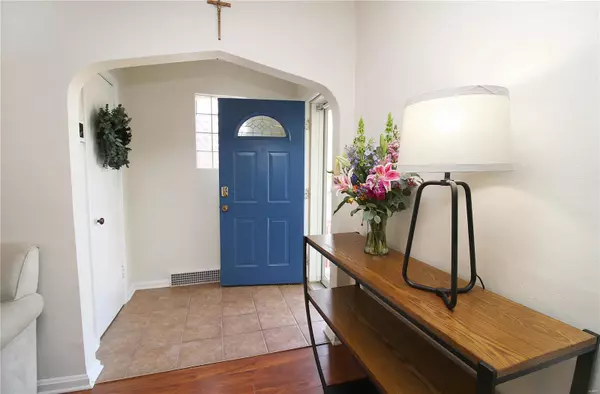For more information regarding the value of a property, please contact us for a free consultation.
5100 Deville AVE Shrewsbury, MO 63119
Want to know what your home might be worth? Contact us for a FREE valuation!

Our team is ready to help you sell your home for the highest possible price ASAP
Key Details
Sold Price $325,000
Property Type Single Family Home
Sub Type Single Family Residence
Listing Status Sold
Purchase Type For Sale
Square Footage 2,047 sqft
Price per Sqft $158
Subdivision Hill Top View
MLS Listing ID 23021898
Sold Date 06/14/23
Style Traditional,Other
Bedrooms 4
Full Baths 2
Half Baths 1
Year Built 1946
Annual Tax Amount $3,370
Lot Size 4,356 Sqft
Acres 0.1
Lot Dimensions 40 x 113
Property Sub-Type Single Family Residence
Property Description
Exceptional opportunity on a highly sought after tree lined street in the heart of Shrewsbury. Short walk to scenic 26 acre Wehner park. Welcome Home! This wonderful 4 bedroom 2 1/2 bath brick home is loaded with charm and amazing updates. 2000+ sf of living space. Newer luxury vinyl plank flooring and traditional archways. Inviting living room w new gas fireplace. Separate dining room w custom shades. The tastefully updated eat in chef's kitchen, boasts granite counter tops and newer stainless appliances. Spacious main floor family room with easy access the private concrete patio. 2 main floor bedrooms and an updated bath complete the first floor. 2 generous bedrooms upstairs w an updated ½ bath. Finished lower level includes full bath, Rec area, possible sleeping area or office/exercise area. Fully fenced back yard and detached garage. Convenient central location near shopping, restaurants, parks and the Shrewsbury Pool & City Center. First show Thurs. 10 am. All we need is you!
Location
State MO
County St. Louis
Area 271 - Affton
Rooms
Basement Bathroom, Full, Partially Finished, Sump Pump, Walk-Up Access
Main Level Bedrooms 2
Interior
Interior Features Separate Dining, Open Floorplan, Custom Cabinetry, Eat-in Kitchen, Granite Counters, Pantry
Heating Forced Air, Natural Gas
Cooling Ceiling Fan(s), Central Air, Electric
Flooring Carpet
Fireplaces Number 1
Fireplaces Type Ventless, Recreation Room, Living Room
Fireplace Y
Appliance Dishwasher, Disposal, Dryer, Microwave, Gas Range, Gas Oven, Refrigerator, Washer, Gas Water Heater
Exterior
Parking Features true
Garage Spaces 1.0
Utilities Available Natural Gas Available
View Y/N No
Building
Lot Description Near Public Transit, Level
Story 1.5
Sewer Public Sewer
Water Public
Level or Stories One and One Half
Structure Type Vinyl Siding
Schools
Elementary Schools Gotsch/Mesnier
Middle Schools Rogers Middle
High Schools Affton High
School District Affton 101
Others
Ownership Private
Acceptable Financing Cash, Conventional, FHA
Listing Terms Cash, Conventional, FHA
Special Listing Condition Standard
Read Less
Bought with ThomasWethington
GET MORE INFORMATION





