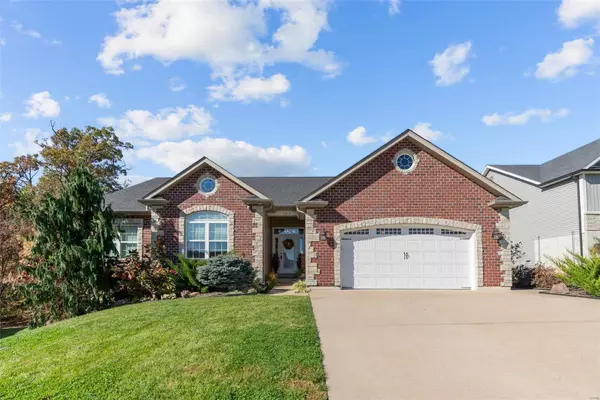For more information regarding the value of a property, please contact us for a free consultation.
109 Chardonnay CT Pevely, MO 63070
Want to know what your home might be worth? Contact us for a FREE valuation!

Our team is ready to help you sell your home for the highest possible price ASAP
Key Details
Sold Price $502,500
Property Type Single Family Home
Sub Type Single Family Residence
Listing Status Sold
Purchase Type For Sale
Square Footage 3,222 sqft
Price per Sqft $155
Subdivision Vineyards/Buschberg
MLS Listing ID 24068473
Sold Date 01/23/25
Style Traditional,Ranch
Bedrooms 5
Full Baths 3
Half Baths 1
HOA Fees $20/ann
Year Built 2014
Annual Tax Amount $4,485
Lot Size 0.300 Acres
Acres 0.3
Lot Dimensions 121x147x134x49x24
Property Sub-Type Single Family Residence
Property Description
In search of your dream home? Look no further than 109 Chardonnay Ct. This custom-built, meticulously maintained ranch is a true gem. With over 3,200 total living area, including 5 bedrooms and 3 and a half bathrooms, this home offers luxury and comfort.
Step inside to a stunning kitchen with custom cabinetry and a large pantry, gleaming hardwood floors, and custom archways. The open floor plan allows for natural light to flood the space, creating a warm and inviting atmosphere.
But the beauty doesn't stop there. Step outside onto your own private covered deck overlooking rolling hills of common ground, with a flat, lush green backyard complete with an oversized patio. And don't forget about the oversized two-car garage for all your storage needs.
Located on a quiet street in a beautiful neighborhood with quick access to Highway 55, this home truly has it all! Showings begin Saturday, November 2nd with a public open house from 12-2pm. Don't miss out on this amazing home.
Location
State MO
County Jefferson
Area 398 - Herculaneum
Rooms
Basement Walk-Out Access
Main Level Bedrooms 3
Interior
Interior Features Kitchen/Dining Room Combo, Separate Dining, Open Floorplan, Walk-In Closet(s), Breakfast Bar, Breakfast Room, Custom Cabinetry, Eat-in Kitchen, Solid Surface Countertop(s), Walk-In Pantry, Double Vanity, Tub, Entrance Foyer
Heating Electric, Forced Air
Cooling Ceiling Fan(s), Central Air, Electric
Flooring Carpet, Hardwood
Fireplaces Number 1
Fireplaces Type Recreation Room, Living Room
Fireplace Y
Appliance Dishwasher, Disposal, Microwave, Gas Range, Gas Oven, Refrigerator, Electric Water Heater, Water Softener Rented
Laundry Main Level
Exterior
Parking Features true
Garage Spaces 2.0
Utilities Available Underground Utilities, Natural Gas Available
View Y/N No
Building
Lot Description Adjoins Common Ground, Sprinklers In Front, Sprinklers In Rear
Story 1
Sewer Public Sewer
Water Public
Level or Stories One
Structure Type Stone Veneer,Brick Veneer,Vinyl Siding
Schools
Elementary Schools Pevely Elem.
Middle Schools Senn-Thomas Middle
High Schools Herculaneum High
School District Dunklin R-V
Others
Ownership Private
Acceptable Financing Cash, Conventional, FHA, VA Loan
Listing Terms Cash, Conventional, FHA, VA Loan
Special Listing Condition Standard
Read Less
Bought with Kelli AMichels
GET MORE INFORMATION





