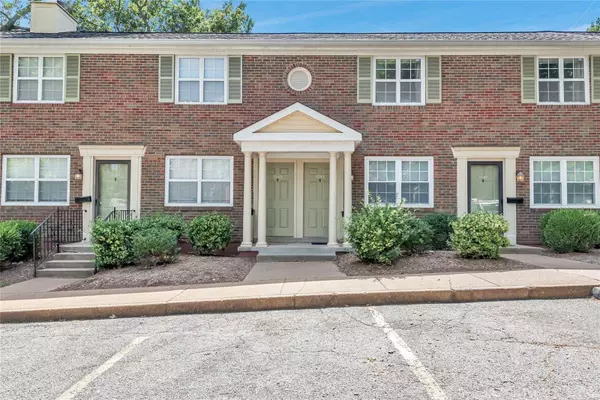For more information regarding the value of a property, please contact us for a free consultation.
1543 E Swan CIR St Louis, MO 63144
Want to know what your home might be worth? Contact us for a FREE valuation!

Our team is ready to help you sell your home for the highest possible price ASAP
Key Details
Sold Price $175,000
Property Type Condo
Sub Type Condominium
Listing Status Sold
Purchase Type For Sale
Square Footage 1,066 sqft
Price per Sqft $164
Subdivision Brentwood Forest Condo Ph Seven
MLS Listing ID 25004865
Sold Date 03/04/25
Style Ranch/2 story,Other
Bedrooms 2
Full Baths 1
HOA Fees $402/mo
Year Built 1950
Annual Tax Amount $2,322
Lot Size 3,093 Sqft
Acres 0.071
Property Sub-Type Condominium
Property Description
In the heart of walkable Brentwood Forest, this generously sized 2 Bed 1 Bath corner condo, offers convenience and utility. Freshly carpeted stairs elevate you to warm luxury vinyl floors open dining area, with vaulted ceilings. Recently updated stainless appliances, spacious kitchen, and the added benefit of a stackable washer and dryer. Enjoy your coffee on the freshly constructed deck, viewing green space. Both bedrooms are freshly carpeted with peaceful window views. The updated full bath includes tub and shower with fresh subway tile finishes. Within the community, you'll find delightful extras including two pool areas, lake feature, walking trails, and tennis courts. Ideal location offers easy access to major highways, destination shopping opportunities, fine-dining options, and much more. Location: Upper Level
Location
State MO
County St. Louis
Area 211 - Brentwood
Rooms
Basement None
Interior
Interior Features Vaulted Ceiling(s)
Heating Forced Air, Electric
Cooling Central Air, Electric
Flooring Carpet
Fireplace Y
Appliance Electric Water Heater, Range, Refrigerator
Exterior
Exterior Feature Balcony
Parking Features false
Pool In Ground
Amenities Available Association Management
View Y/N No
Building
Story 2
Sewer Public Sewer
Water Public
Level or Stories Two
Structure Type Brick Veneer,Vinyl Siding
Schools
Elementary Schools Mcgrath Elem.
Middle Schools Brentwood Middle
High Schools Brentwood High
School District Brentwood
Others
HOA Fee Include Clubhouse,Insurance,Maintenance Grounds,Pool,Sewer,Trash,Water
Ownership Private
Acceptable Financing Cash, FHA
Listing Terms Cash, FHA
Special Listing Condition Standard
Read Less
Bought with BarbiBlanke
GET MORE INFORMATION





