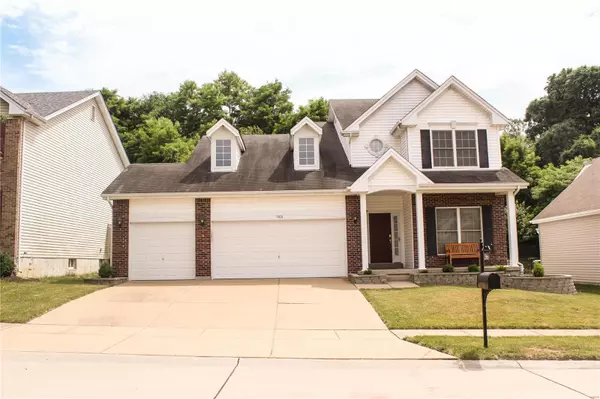For more information regarding the value of a property, please contact us for a free consultation.
1566 Laurel Bluffs DR Hazelwood, MO 63042
Want to know what your home might be worth? Contact us for a FREE valuation!

Our team is ready to help you sell your home for the highest possible price ASAP
Key Details
Sold Price $355,000
Property Type Single Family Home
Sub Type Single Family Residence
Listing Status Sold
Purchase Type For Sale
Square Footage 2,226 sqft
Price per Sqft $159
Subdivision Laurel Bluffs
MLS Listing ID 22041690
Sold Date 07/25/22
Style Traditional,Other
Bedrooms 3
Full Baths 2
Half Baths 1
HOA Fees $29/ann
Year Built 2006
Annual Tax Amount $4,207
Lot Size 7,405 Sqft
Acres 0.17
Lot Dimensions 0.170
Property Sub-Type Single Family Residence
Property Description
This Beautiful 1.5 story home is waiting for you! Home includes 3 bedrooms with 2.5 baths, 3 car garage, main floor laundry. Features include Master Bedroom Suite on main floor, with his/her sinks at bath, tub/separate shower, & walk in closet.
Two additional bedrooms upstairs with loft area, both rooms w/ceiling fans. The customized kitchen is a chef's desire, plenty of countertop space and cabinetry, (soft touch drawers) center island 5x7 in size, custom built w/granite countertops, pantry, work station desk. All appliances to stay as shown. 2 story Great room features gas fireplace, wall of windows, some blinds on remote, built in 16x11 entertainment center loaded with drawers/bookshelves. Great room leads to 40x16 Aztec composite plank deck, great for family gatherings. New landscaping in 2021. Home has been inspected by the City of Hazelwood. Call today for a private tour.
Location
State MO
County St. Louis
Area 48 - Hazelwood West
Rooms
Basement Full, Roughed-In Bath, Sump Pump, Unfinished
Main Level Bedrooms 1
Interior
Interior Features Kitchen Island, Custom Cabinetry, Eat-in Kitchen, Pantry, Separate Dining, Bookcases, Open Floorplan, High Ceilings, Walk-In Closet(s), Double Vanity, Tub
Heating Forced Air, Natural Gas
Cooling Ceiling Fan(s), Central Air, Electric
Flooring Carpet, Hardwood
Fireplaces Number 1
Fireplaces Type Family Room
Fireplace Y
Appliance Dishwasher, Disposal, Microwave, Electric Range, Electric Oven, Trash Compactor, Water Softener Rented, Gas Water Heater
Laundry Main Level
Exterior
Parking Features true
Garage Spaces 3.0
Utilities Available Natural Gas Available
View Y/N No
Building
Lot Description Adjoins Common Ground
Story 1.5
Sewer Public Sewer
Water Public
Level or Stories One and One Half
Structure Type Stone Veneer,Brick Veneer,Vinyl Siding
Schools
Elementary Schools Garrett Elem.
Middle Schools West Middle
High Schools Hazelwood West High
School District Hazelwood
Others
HOA Fee Include Other
Ownership Private
Acceptable Financing Cash, Conventional, FHA, VA Loan
Listing Terms Cash, Conventional, FHA, VA Loan
Special Listing Condition Standard
Read Less
Bought with Audra LStewart
GET MORE INFORMATION





