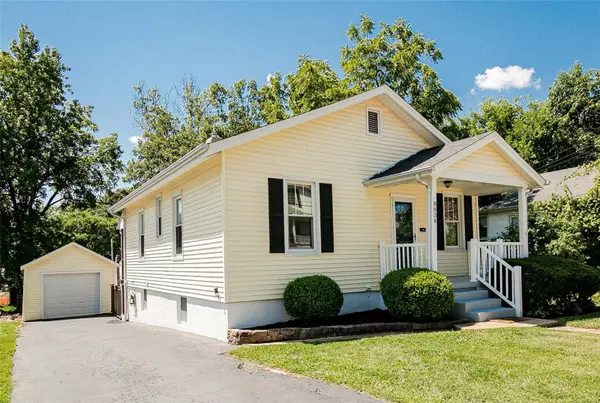For more information regarding the value of a property, please contact us for a free consultation.
8834 Pine AVE Brentwood, MO 63144
Want to know what your home might be worth? Contact us for a FREE valuation!

Our team is ready to help you sell your home for the highest possible price ASAP
Key Details
Sold Price $312,000
Property Type Single Family Home
Sub Type Single Family Residence
Listing Status Sold
Purchase Type For Sale
Square Footage 1,566 sqft
Price per Sqft $199
Subdivision Columbus Park
MLS Listing ID 22054132
Sold Date 09/23/22
Style Ranch,Traditional
Bedrooms 3
Full Baths 2
Year Built 1924
Annual Tax Amount $3,240
Lot Size 7,501 Sqft
Acres 0.172
Lot Dimensions 50 x 150
Property Sub-Type Single Family Residence
Property Description
Looking for an updated Brentwood home with 3 bedrooms (possibility of 4th bdrm in LL) & 2 baths...look no further! Home features approx 1,566 sq.ft. of finished living space, finished walk-out LL, oversized detached 1-car garage and large fenced-in backyard with concrete patio. Enter from covered front porch to spacious liv rm/din rm combo with bamboo floors, crown molding & 9' ceilings. Kitchen features ceramic backsplash, stainless appliances, custom cabinetry w/crown and breakfast bar. Main bdrm has walk-in closet with organizer system,2 more bedrooms on main and updated bath. Walk-out LL features a spacious rec room perfect for movie night or entertaining guests and separate office/art room/4th bedroom with abundance of windows. There is also a 2nd full bath in the LL. Relax on the large back patio. Home has been freshly painted inside and out, carpet replaced July 2022, HVAC replaced in 2020 & back-up battery for sump pump in 2017,window blinds in 2021 & kitchen frig in 2021.
Location
State MO
County St. Louis
Area 211 - Brentwood
Rooms
Basement 8 ft + Pour, Block, Full, Partially Finished, Concrete, Sump Pump, Walk-Out Access
Main Level Bedrooms 3
Interior
Interior Features Dining/Living Room Combo, High Ceilings, Walk-In Closet(s), Breakfast Bar, Custom Cabinetry
Heating Forced Air, Natural Gas
Cooling Ceiling Fan(s), Central Air, Electric
Flooring Carpet, Hardwood
Fireplaces Type Recreation Room
Fireplace Y
Appliance Dishwasher, Disposal, Microwave, Gas Range, Gas Oven, Refrigerator, Stainless Steel Appliance(s), Gas Water Heater
Exterior
Parking Features true
Garage Spaces 1.0
View Y/N No
Building
Story 1
Sewer Public Sewer
Water Public
Level or Stories One
Structure Type Vinyl Siding
Schools
Elementary Schools Mcgrath Elem.
Middle Schools Brentwood Middle
High Schools Brentwood High
School District Brentwood
Others
Ownership Private
Acceptable Financing Cash, FHA, Conventional, VA Loan
Listing Terms Cash, FHA, Conventional, VA Loan
Special Listing Condition Standard
Read Less
Bought with NikoleSontag
GET MORE INFORMATION





