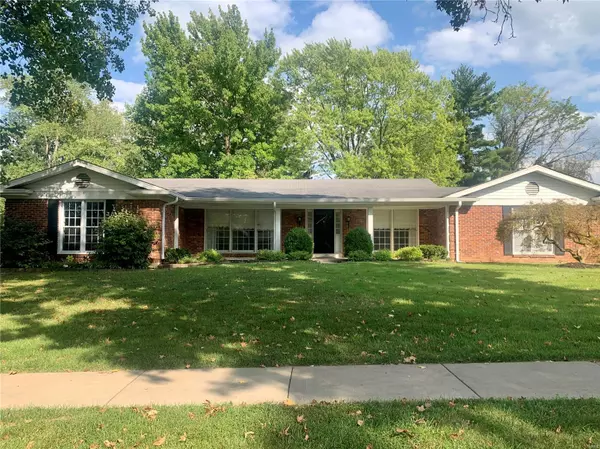For more information regarding the value of a property, please contact us for a free consultation.
312 Diplomat LN Chesterfield, MO 63017
Want to know what your home might be worth? Contact us for a FREE valuation!

Our team is ready to help you sell your home for the highest possible price ASAP
Key Details
Sold Price $440,000
Property Type Single Family Home
Sub Type Single Family Residence
Listing Status Sold
Purchase Type For Sale
Square Footage 2,148 sqft
Price per Sqft $204
Subdivision Ladue Trails Sec Of The Village Of
MLS Listing ID 22061087
Sold Date 12/15/22
Style Ranch,Contemporary,Traditional
Bedrooms 4
Full Baths 2
Year Built 1967
Annual Tax Amount $4,596
Lot Size 0.471 Acres
Acres 0.471
Lot Dimensions 105 x 198
Property Sub-Type Single Family Residence
Property Description
PRICE REDUCITON!—INSTANT EQUITY OPPORTUNITY…Classic center floorplan ranch home on FANTASTIC LEVEL LOT W/LARGE FENCED IN BACK YARD in Ladue Trails/Green Trails elementary school. Features lovely entry foyer w/ ceramic tile flooring, family room w/tall center beam vaulted ceiling, classic wood parquet floors, wet-bar & convenient walk-out from family room to back patio. Large eat in kitchen w/substantial pantry space, double-bowl sink & window over sink w/view of backyard, built-in oven, built-in microwave, separate gas cooktop. Two car garage attached to kitchen makes it easy to unload groceries. Four sizable bedrooms, two full bathrooms. Separate living room & dining room. Huge unfinished basement. Newer windows throughout. Quiet, desirable neighborhood, convenient to healthcare, shopping & schools. Great bones & meticulously maintained. -Move in to this classic home or renovate to make this YOUR ultimate dream home. Similar home (MLS 22011239) updated & sold for $683K-Take a look!
Location
State MO
County St. Louis
Area 167 - Parkway Central
Rooms
Basement 8 ft + Pour, Full, Concrete
Main Level Bedrooms 4
Interior
Interior Features Breakfast Room, Eat-in Kitchen, Pantry, Center Hall Floorplan, Open Floorplan, Vaulted Ceiling(s), Bar, Separate Dining
Heating Forced Air, Natural Gas
Cooling Central Air, Electric
Flooring Carpet, Hardwood
Fireplaces Number 1
Fireplaces Type Family Room, Wood Burning
Fireplace Y
Appliance Gas Water Heater, Dishwasher, Disposal, Dryer, Gas Cooktop, Microwave, Refrigerator, Washer
Exterior
Parking Features true
Garage Spaces 2.0
View Y/N No
Building
Lot Description Level
Story 1
Sewer Public Sewer
Water Public
Level or Stories One
Structure Type Stone Veneer,Brick Veneer
Schools
Elementary Schools Green Trails Elem.
Middle Schools Central Middle
High Schools Parkway Central High
School District Parkway C-2
Others
Ownership Private
Acceptable Financing Cash, Conventional, FHA, VA Loan
Listing Terms Cash, Conventional, FHA, VA Loan
Special Listing Condition Standard
Read Less
Bought with BridgetEFahy
GET MORE INFORMATION





