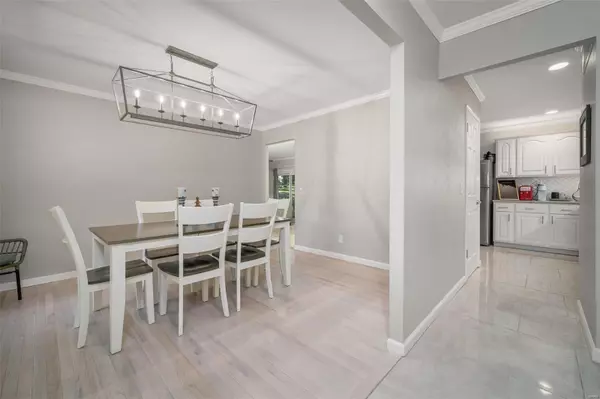For more information regarding the value of a property, please contact us for a free consultation.
1408 Virginia DR Ellisville, MO 63011
Want to know what your home might be worth? Contact us for a FREE valuation!

Our team is ready to help you sell your home for the highest possible price ASAP
Key Details
Sold Price $290,000
Property Type Single Family Home
Sub Type Single Family Residence
Listing Status Sold
Purchase Type For Sale
Square Footage 2,470 sqft
Price per Sqft $117
Subdivision Majella Manor
MLS Listing ID 22037132
Sold Date 09/15/22
Style Ranch,Traditional
Bedrooms 3
Full Baths 2
Half Baths 1
Year Built 1971
Annual Tax Amount $3,651
Lot Size 0.354 Acres
Acres 0.354
Lot Dimensions 77x200
Property Sub-Type Single Family Residence
Property Description
PRICE IMPROVEMENT!! *Back on Market - No Fault of Seller.* Fabulous opportunity to own a stunning ranch in the prestigious Rockwood school district! Boasting beautiful top to bottom renovations from 2020, this 3 bed/2.5 bath home has it all! You will fall in love with the kitchen and bathrooms, all adorned with granite countertops, marble vanities, porcelain tile showers and floors. Gorgeous recessed lighting, crown molding and baseboards can be found throughout the home. Enjoy cozy nights in the living room with a wood burning fireplace view. The backyard is the perfect relaxing spot with its fenced in level lot, large patio and playset for the kiddos! The lower level to the home is partially finished with a grand family recreation room and media area. NEW HVAC. No HOA fees in the neighborhood. Located just off Clarkson Rd and close to many great parks, restaurants and shopping centers. Schedule your tour today!
Location
State MO
County St. Louis
Area 347 - Lafayette
Rooms
Basement 8 ft + Pour, Bathroom, Partially Finished, Concrete, Sump Pump, Storage Space
Main Level Bedrooms 3
Interior
Interior Features Special Millwork, Breakfast Bar, Custom Cabinetry, Granite Counters, Pantry, Shower, Separate Dining, Sunken Living Room
Heating Forced Air, Natural Gas
Cooling Central Air, Electric
Flooring Hardwood
Fireplaces Number 1
Fireplaces Type Masonry, Gas Starter, Wood Burning, Living Room, Recreation Room
Fireplace Y
Appliance Dishwasher, Disposal, Gas Cooktop, Microwave, Stainless Steel Appliance(s), Gas Water Heater
Exterior
Parking Features true
Garage Spaces 2.0
View Y/N No
Building
Lot Description Level
Story 1
Sewer Public Sewer
Water Public
Level or Stories One
Structure Type Brick,Vinyl Siding
Schools
Elementary Schools Ellisville Elem.
Middle Schools Crestview Middle
High Schools Lafayette Sr. High
School District Rockwood R-Vi
Others
HOA Fee Include Other
Ownership Private
Acceptable Financing Cash, Conventional, FHA, VA Loan
Listing Terms Cash, Conventional, FHA, VA Loan
Special Listing Condition Standard
Read Less
Bought with Dawn LGluesenkamp
GET MORE INFORMATION





