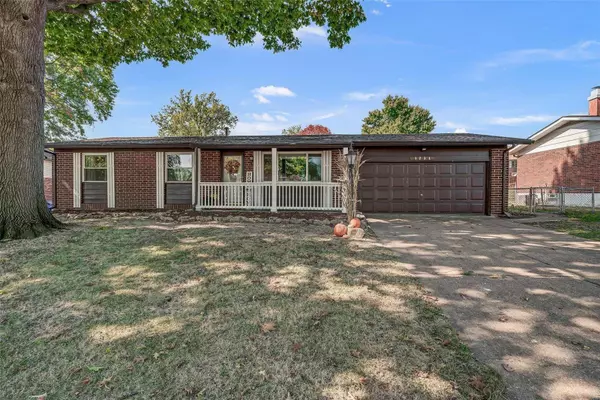For more information regarding the value of a property, please contact us for a free consultation.
3231 Gwengreen DR Bridgeton, MO 63044
Want to know what your home might be worth? Contact us for a FREE valuation!

Our team is ready to help you sell your home for the highest possible price ASAP
Key Details
Sold Price $229,900
Property Type Single Family Home
Sub Type Single Family Residence
Listing Status Sold
Purchase Type For Sale
Square Footage 1,800 sqft
Price per Sqft $127
Subdivision Green Meadows
MLS Listing ID 22065183
Sold Date 12/01/22
Style Ranch,Traditional
Bedrooms 3
Full Baths 2
Half Baths 1
Year Built 1967
Annual Tax Amount $2,928
Lot Size 8,969 Sqft
Acres 0.206
Lot Dimensions 78x114x78x114
Property Sub-Type Single Family Residence
Property Description
Adorable ranch in quiet neighborhood! Beautiful mature tree lined street will lead you home. As you enter from your covered front porch you will be welcomed into a cozy family room with hardwood floors. The living space flows into the kitchen and breakfast rooms accented by a large picture window allowing excellent views of the large level fenced backyard. The center hall will lead you to the main floor bedrooms and baths that have been painted in updated neutral tones. The main floor isn't the only space this home offers! Move downstairs and you will find additional living square footage consisting of a large recreation space, an additional room that could be used as a sleeping area and a full bath! The large attached 2 car garage also has a service door that leads to the backyard with a large patio for entertaining! This home offers so much space around every corner! Come for a visit and make it yours!
Location
State MO
County St. Louis
Area 76 - Pattonville
Rooms
Basement 8 ft + Pour, Bathroom, Full, Partially Finished, Concrete, Sleeping Area
Main Level Bedrooms 3
Interior
Interior Features Center Hall Floorplan, Breakfast Room, Pantry, Separate Dining, High Speed Internet
Heating Forced Air, Natural Gas
Cooling Ceiling Fan(s), Central Air, Electric
Flooring Carpet, Hardwood
Fireplaces Number 1
Fireplaces Type Decorative, Basement, Recreation Room
Fireplace Y
Appliance Dishwasher, Disposal, Range Hood, Gas Range, Gas Oven, Gas Water Heater
Exterior
Exterior Feature Barbecue
Parking Features true
Garage Spaces 2.0
Utilities Available Natural Gas Available
View Y/N No
Building
Lot Description Level
Story 1
Sewer Public Sewer
Water Public
Level or Stories One
Structure Type Brick
Schools
Elementary Schools Bridgeway Elem.
Middle Schools Pattonville Heights Middle
High Schools Pattonville Sr. High
School District Pattonville R-Iii
Others
Ownership Private
Acceptable Financing Cash, Conventional, FHA, VA Loan
Listing Terms Cash, Conventional, FHA, VA Loan
Special Listing Condition Standard
Read Less
Bought with TammyLHermann
GET MORE INFORMATION





