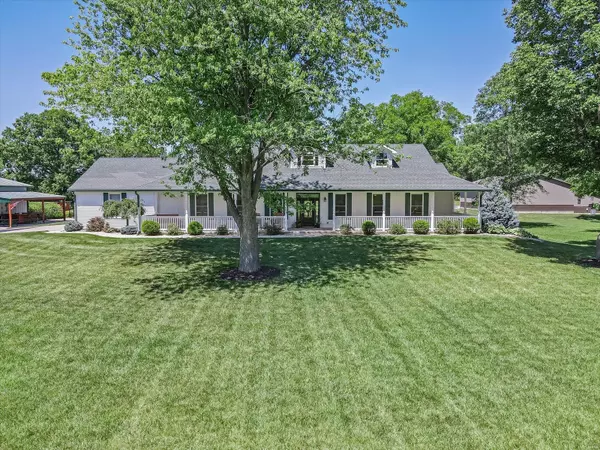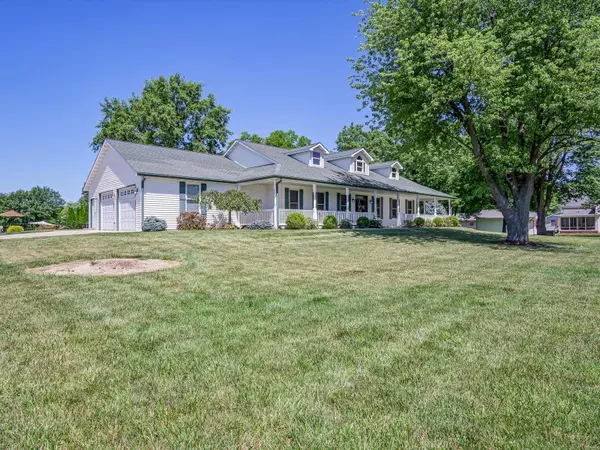For more information regarding the value of a property, please contact us for a free consultation.
619 Sparta ST St Libory, IL 62282
Want to know what your home might be worth? Contact us for a FREE valuation!

Our team is ready to help you sell your home for the highest possible price ASAP
Key Details
Sold Price $600,000
Property Type Single Family Home
Sub Type Single Family Residence
Listing Status Sold
Purchase Type For Sale
Square Footage 4,021 sqft
Price per Sqft $149
Subdivision Not In A Subdivision
MLS Listing ID 22041254
Sold Date 08/26/22
Style Traditional,Ranch
Bedrooms 4
Full Baths 3
Half Baths 1
Year Built 2014
Annual Tax Amount $6,737
Lot Size 4.140 Acres
Acres 4.14
Lot Dimensions 4.14 acre
Property Sub-Type Single Family Residence
Property Description
Country Estate on 4+ acres! Energy efficient custom built with ICF construction (insulated concrete form) w/hurricane roof clips. Impressive 2 story foyer entry, 9' main floor, 36” doors, Cased Anderson Windows, 6” baseboards. Huge Master bedroom has French doors, tray ceiling, large w/in closet. Spacious Master bath has large tiled zero entry w/in shower with 3 shower heads, soaker tub, double bowl vanity, water closet, linen closet. Vault ceiling in great room with well-designed wall cut outs in kitchen to enjoy the natural lighting. Kitchen has beautiful custom maple cabinets, pantry, island with prep sink. Appliances included are gas stove, electric built in wall oven, dishwasher, refrigerator, microwave, vented hood. Gas fireplace with stacked stone and wood mantle. Sunroom with wood ceiling. 9'Lower level with family room/rec room, bedrooms 3 & 4, Full bath, Exercise room, storage room w/staircase to garage.36x50 Outbuilding. Ask your agent for the Unique Value Features Sheet. Additional Rooms: Mud Room, Sun Room
Location
State IL
County St. Clair
Rooms
Basement 9 ft + Pour, Bathroom, Egress Window, Full, Sleeping Area, Sump Pump, Storage Space
Main Level Bedrooms 2
Interior
Interior Features High Ceilings, Open Floorplan, Vaulted Ceiling(s), Walk-In Closet(s), Two Story Entrance Foyer, High Speed Internet, Separate Dining, Breakfast Bar, Kitchen Island, Custom Cabinetry, Walk-In Pantry, Double Vanity, Tub
Heating Natural Gas, Forced Air
Cooling Ceiling Fan(s), Central Air, Electric
Flooring Carpet, Hardwood
Fireplaces Number 1
Fireplaces Type Living Room, Recreation Room
Fireplace Y
Appliance Gas Water Heater, Dishwasher, Microwave, Gas Range, Gas Oven, Refrigerator, Stainless Steel Appliance(s), Wall Oven, Water Softener, Water Softener Rented
Laundry Main Level
Exterior
Exterior Feature Entry Steps/Stairs
Parking Features true
Garage Spaces 2.0
Pool Private, In Ground
Utilities Available Natural Gas Available
View Y/N No
Private Pool true
Building
Lot Description Level
Story 1
Builder Name James Otten
Sewer Public Sewer
Water Public
Level or Stories One
Structure Type Other,Vinyl Siding
Schools
Elementary Schools St Libory Dist 30
Middle Schools St Libory Dist 30
High Schools Freeburg
School District St Libory Dist 30
Others
Ownership Private
Acceptable Financing Cash, Conventional, FHA, VA Loan
Listing Terms Cash, Conventional, FHA, VA Loan
Special Listing Condition Standard
Read Less
Bought with KarenLCornell
GET MORE INFORMATION





