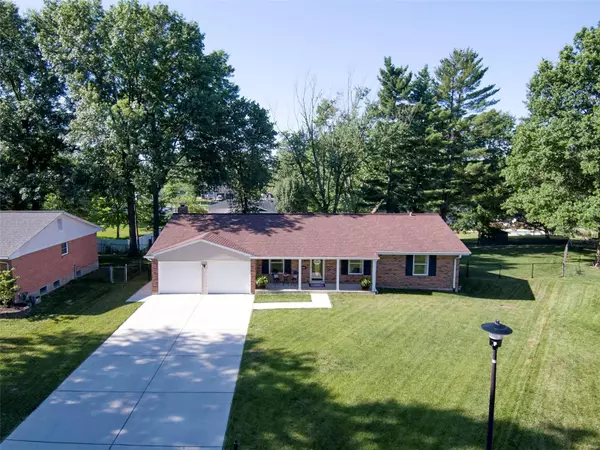For more information regarding the value of a property, please contact us for a free consultation.
1540 La Dina PL Ellisville, MO 63011
Want to know what your home might be worth? Contact us for a FREE valuation!

Our team is ready to help you sell your home for the highest possible price ASAP
Key Details
Sold Price $395,000
Property Type Single Family Home
Sub Type Single Family Residence
Listing Status Sold
Purchase Type For Sale
Square Footage 1,949 sqft
Price per Sqft $202
Subdivision La-Dina Sub
MLS Listing ID 22046223
Sold Date 07/29/22
Style Ranch,Traditional
Bedrooms 3
Full Baths 2
Year Built 1965
Annual Tax Amount $4,071
Lot Size 0.276 Acres
Acres 0.276
Lot Dimensions 128x95
Property Sub-Type Single Family Residence
Property Description
7/17/22 OpenHouse Canceled. Stunning ranch w main floor laundry Completely renovated in 2017 for personal use. Kitchen layout reconfigured & expanded 42 RSI upgraded maple cabinets w full extension soft close drawers, Cambria Quartz counters, SS appliances 5-burner gas stove w dual temp oven & removable divider. Added main floor walk-in pantry & large laundry room w utility sink. Added foyer in bedroom hallway & reconfigured living room to bedroom w large closet. Expanded master bath w large shower frameless glass doors & marble vanity top. Enlarged master walk-in closet. Hall bath w extra deep tub. Added office/rec room to basement w storage closet. Select oak floor carried throughout entire main floor. New driveway, entry walk, sidewalk, grading & downspout burial in 2019 New garage floor, replaced middle pole w structural beam. Electric panel upgraded to 200amp & exterior lines buried. All cast iron plumbing replaced w PVC. 2015architectural shingled roof & newer windows 34x13 deck
Location
State MO
County St. Louis
Area 348 - Marquette
Rooms
Basement 8 ft + Pour, Daylight, Daylight/Lookout, Partially Finished, Concrete, Sump Pump, Storage Space
Main Level Bedrooms 3
Interior
Interior Features Separate Dining, Entrance Foyer, Center Hall Floorplan, Open Floorplan, Walk-In Closet(s), Shower, Breakfast Bar, Kitchen Island, Eat-in Kitchen, Solid Surface Countertop(s), Walk-In Pantry
Heating Forced Air, Natural Gas
Cooling Central Air, Electric
Flooring Hardwood
Fireplaces Number 1
Fireplaces Type Wood Burning, Great Room
Fireplace Y
Appliance Dishwasher, Disposal, Microwave, Gas Range, Gas Oven, Stainless Steel Appliance(s), Gas Water Heater
Laundry Main Level
Exterior
Parking Features true
Garage Spaces 2.0
Utilities Available Underground Utilities
View Y/N No
Building
Lot Description Cul-De-Sac, Level
Story 1
Sewer Public Sewer
Water Public
Level or Stories One
Structure Type Stone Veneer,Brick Veneer,Vinyl Siding
Schools
Elementary Schools Ellisville Elem.
Middle Schools Crestview Middle
High Schools Lafayette Sr. High
School District Rockwood R-Vi
Others
Ownership Private
Acceptable Financing Cash, Conventional, FHA, VA Loan
Listing Terms Cash, Conventional, FHA, VA Loan
Special Listing Condition Standard
Read Less
Bought with MatthewJDobrinic
GET MORE INFORMATION





