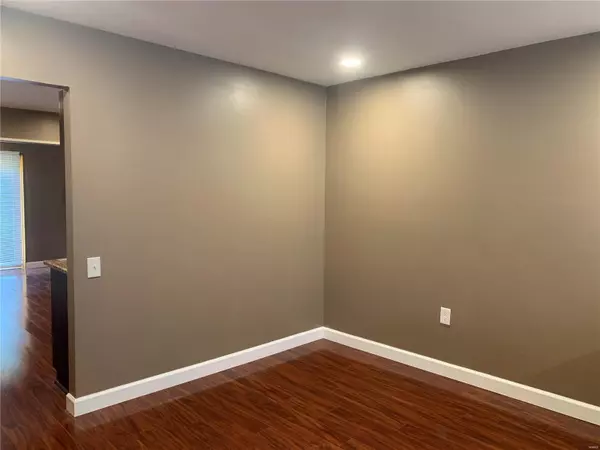For more information regarding the value of a property, please contact us for a free consultation.
3138 Roger Williams DR Bridgeton, MO 63044
Want to know what your home might be worth? Contact us for a FREE valuation!

Our team is ready to help you sell your home for the highest possible price ASAP
Key Details
Sold Price $105,000
Property Type Condo
Sub Type Condominium
Listing Status Sold
Purchase Type For Sale
Square Footage 1,026 sqft
Price per Sqft $102
Subdivision Bridgecrest Estates 1 Condo
MLS Listing ID 22064040
Sold Date 10/25/22
Style Traditional,Ranch/2 story,Garden
Bedrooms 2
Full Baths 1
HOA Fees $203/mo
Year Built 1965
Annual Tax Amount $1,132
Lot Size 3,659 Sqft
Acres 0.084
Property Sub-Type Condominium
Property Description
AMAZING Home!! IT IS NOT LIKE ANY OF THE OTHER UNITS AVAILABLE!! It is MUCH LARGER & UPDATED! Plank Hardwood Look Flooring, Updated Windows, Stainless Steel Appliances, Built in Shelving Units! Blinds! Large Updated Kitchen & Bath, Ceramic Tile Backslash! Updated Can Lighting! Pella Back Sliding Door! Large Master Bedroom! 2nd Bedroom, large enough for 2 Beds & additional Storage!!! Huge Living Room, Beautiful Front Window! Separate Dining Room! Additional (none of other Units have this room) Breakfast Room!! Private Laundry! Has tons of Additional Storage Closets!! Layout is Just like a Ranch Home, Private Front Entrance from Outside, & Patio, No Baseboard Heaters, Forced Air! All Electric unit/low utility costs. Senior Community, Close to Shopping, Schools, Major Thoroughfares, 15 mins Downtwn & Airport, Check into Bridgeton City Amenities, Events, & Programs, Day trips poss. Senior Transportation Van Program. LEVEL ENTRANCE into unit/NO STAIRS. NO RENTALS. Some Accessible Features Location: Corner Location, Ground Level, Interior Unit, Suburban
Location
State MO
County St. Louis
Area 76 - Pattonville
Rooms
Basement None
Main Level Bedrooms 2
Interior
Interior Features Breakfast Room, Custom Cabinetry, Granite Counters, Shower, Open Floorplan, Dining/Living Room Combo, Separate Dining, High Speed Internet
Heating Electric, Forced Air
Cooling Central Air, Electric
Fireplaces Type None
Fireplace Y
Appliance Electric Water Heater, Dishwasher, Disposal, Dryer, Refrigerator, Washer
Laundry Main Level, In Unit, Washer Hookup
Exterior
Exterior Feature No Step Entry
Parking Features false
Utilities Available Underground Utilities
Amenities Available Association Management, Resident Management
View Y/N No
Building
Lot Description Adjoins Common Ground, Level
Story 1
Sewer Public Sewer
Water Public
Level or Stories One
Structure Type Brick Veneer
Schools
Elementary Schools Remington Traditional School
Middle Schools Pattonville Heights Middle
High Schools Pattonville Sr. High
School District Pattonville R-Iii
Others
HOA Fee Include Insurance,Maintenance Grounds,Maintenance Parking/Roads,Sewer,Snow Removal,Trash,Water
Ownership Private
Acceptable Financing Cash, Conventional
Listing Terms Cash, Conventional
Special Listing Condition Standard
Read Less
Bought with SandraHea
GET MORE INFORMATION





