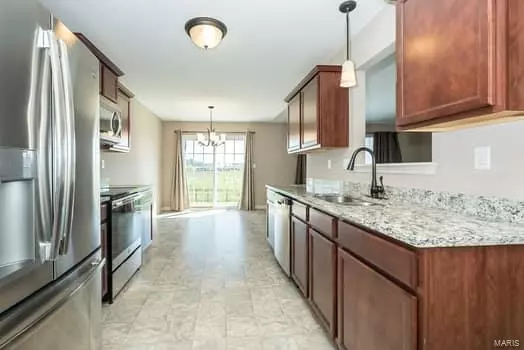For more information regarding the value of a property, please contact us for a free consultation.
27492 Forest Ridge CT Warrenton, MO 63383
Want to know what your home might be worth? Contact us for a FREE valuation!

Our team is ready to help you sell your home for the highest possible price ASAP
Key Details
Sold Price $257,500
Property Type Single Family Home
Sub Type Single Family Residence
Listing Status Sold
Purchase Type For Sale
Square Footage 1,512 sqft
Price per Sqft $170
Subdivision Forest Ridge Villas
MLS Listing ID 23056345
Sold Date 11/17/23
Style Traditional,Ranch
Bedrooms 3
Full Baths 2
HOA Fees $16/ann
Year Built 2018
Annual Tax Amount $1,983
Lot Size 6,273 Sqft
Acres 0.144
Lot Dimensions Irr
Property Sub-Type Single Family Residence
Property Description
AFFORDABLE homes are getting harder and harder to find. So...take a close look at this home. It's just 5 years old and has truly been taken great care of. There are vaulted ceilings in the great room and master bedroom, plus granite counters in the kitchen. The kitchen appliances all stay including the fridge. Just off the kitchen is a large main floor laundry and the front load washer and dryer stay also. The master bedroom has a great big vanity and large commode in the bathroom and a sizeable walk in closet. The other two bedrooms have plenty of room. The lower level has an egress window and full bath rough in in case you'd like to finish the area. Also, the lot is fenced with good looking, quality fencing and the home also features and in ground sprinkler system. If you add all of these nice touches up, we feel you'll agree this home offers a nice value. Plan to visit soon. We welcome you and we thank you.
Location
State MO
County Warren
Area 469 - Warrenton R-3
Rooms
Basement 8 ft + Pour, Full, Daylight, Daylight/Lookout
Main Level Bedrooms 3
Interior
Interior Features Kitchen/Dining Room Combo, Double Vanity, Breakfast Bar, Custom Cabinetry, Eat-in Kitchen, Granite Counters, Open Floorplan, Vaulted Ceiling(s), Walk-In Closet(s)
Heating Electric, Forced Air
Cooling Ceiling Fan(s), Central Air, Electric
Flooring Carpet
Fireplaces Type None
Fireplace Y
Appliance Electric Water Heater
Laundry Main Level
Exterior
Parking Features true
Garage Spaces 2.0
View Y/N No
Building
Lot Description Sprinklers In Front, Sprinklers In Rear, Adjoins Open Ground, Cul-De-Sac
Story 1
Builder Name Jaeger
Sewer Public Sewer
Water Public
Level or Stories One
Structure Type Vinyl Siding
Schools
Elementary Schools Warrior Ridge Elem.
Middle Schools Black Hawk Middle
High Schools Warrenton High
School District Warren Co. R-Iii
Others
Ownership Private
Acceptable Financing Cash, Conventional, FHA, Other, VA Loan
Listing Terms Cash, Conventional, FHA, Other, VA Loan
Special Listing Condition Standard
Read Less
Bought with RobinRJahnsen
GET MORE INFORMATION





