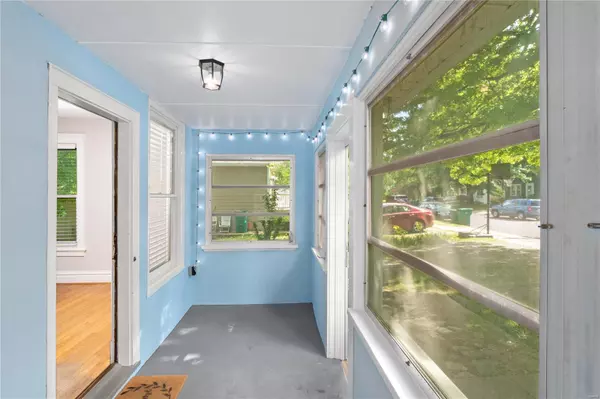For more information regarding the value of a property, please contact us for a free consultation.
360 Sidney PL St Louis, MO 63119
Want to know what your home might be worth? Contact us for a FREE valuation!

Our team is ready to help you sell your home for the highest possible price ASAP
Key Details
Sold Price $250,000
Property Type Single Family Home
Sub Type Single Family Residence
Listing Status Sold
Purchase Type For Sale
Square Footage 1,095 sqft
Price per Sqft $228
Subdivision Hazelwood
MLS Listing ID 22032267
Sold Date 06/27/22
Style Other,Traditional
Bedrooms 2
Full Baths 1
Half Baths 1
Year Built 1908
Annual Tax Amount $3,143
Lot Size 7,492 Sqft
Acres 0.172
Lot Dimensions 150x50
Property Sub-Type Single Family Residence
Property Description
Nestled in a fantastic location, with easy access to numerous parks, and highways this Webster Groves charmer is sure to impress! Enjoy your morning cup of coffee on the enclosed front porch, which welcomes you into the stunning living room, complete with extensive period millwork and hardwood floors. Formal dining room makes hosting friends and family a breeze. The updated kitchen is a show stopper, boasting granite counters, white shaker cabinetry with glass front accents, stainless steel appliances & large walk-in pantry. A convenient half bathroom completes the main floor. Upstairs, the two spacious bedrooms shared an updated full bathroom! Enjoy time outside in the level backyard and delight in the convenience of a large 2 car detached garage! Within walking distance to Webster University and Blackburn Park, this gem would be the perfect place to call home, or a fantastic rental!
Location
State MO
County St. Louis
Area 256 - Webster Groves
Rooms
Basement Full, Sump Pump, Unfinished
Interior
Interior Features Eat-in Kitchen, Granite Counters, Pantry, Solid Surface Countertop(s), Walk-In Pantry, Kitchen/Dining Room Combo, Separate Dining, High Ceilings, Historic Millwork, Special Millwork
Heating Forced Air, Natural Gas
Cooling Ceiling Fan(s), Central Air, Electric
Flooring Hardwood
Fireplaces Number 1
Fireplaces Type Decorative, Living Room
Fireplace Y
Appliance Electric Water Heater, Dishwasher, Disposal, Microwave, Electric Range, Electric Oven, Stainless Steel Appliance(s)
Exterior
Parking Features true
Garage Spaces 2.0
View Y/N No
Building
Lot Description Level
Story 1.5
Sewer Public Sewer
Water Public
Level or Stories One and One Half
Structure Type Stucco
Schools
Elementary Schools Edgar Road Elem.
Middle Schools Hixson Middle
High Schools Webster Groves High
School District Webster Groves
Others
Ownership Private
Acceptable Financing Cash, Conventional
Listing Terms Cash, Conventional
Special Listing Condition Standard
Read Less
Bought with Susan OJohnson
GET MORE INFORMATION





