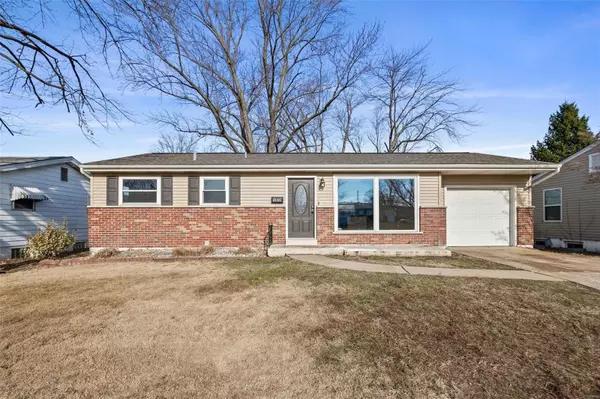For more information regarding the value of a property, please contact us for a free consultation.
503 Lynn Haven LN Hazelwood, MO 63042
Want to know what your home might be worth? Contact us for a FREE valuation!

Our team is ready to help you sell your home for the highest possible price ASAP
Key Details
Sold Price $159,900
Property Type Single Family Home
Sub Type Single Family Residence
Listing Status Sold
Purchase Type For Sale
Square Footage 1,440 sqft
Price per Sqft $111
Subdivision Lynn Haven 1
MLS Listing ID 22079795
Sold Date 02/09/23
Style Traditional,Ranch
Bedrooms 3
Full Baths 2
Year Built 1956
Annual Tax Amount $1,922
Lot Size 7,344 Sqft
Acres 0.169
Lot Dimensions 1686
Property Sub-Type Single Family Residence
Property Description
Welcome home to this 3 bedroom 2 full bathroom ranch with attached garage! Upon entering this beautiful home you are greeted with an open and entertaining floorplan, gleaming hard wood floors, fresh neutral paint throughout, lots of natural sunlight and tons more! Kitchen offers lots of cabinet space, a new gray subway tile back splash, freshly painted cabinets and new tile flooring! The bedrooms are all spacious with decent sized closets! The lower level has tons to offer you will find gray plank flooring in the rec room, living room and bathroom. A wet bar in the with custom epoxy bar top and built in shelving! Lower level bathroom has a custom tiled shower and newer bath vanity! Large fenced in back yard with patio perfect for outdoor entertaining! Don't delay schedule your showing today! Located near shopping, restaurants and entertainment! Sellers looking to close before February 10, 2023.
Location
State MO
County St. Louis
Area 48 - Hazelwood West
Rooms
Basement Bathroom, Partially Finished
Main Level Bedrooms 3
Interior
Interior Features Eat-in Kitchen, Kitchen/Dining Room Combo, Open Floorplan, Bar
Heating Natural Gas, Forced Air
Cooling Ceiling Fan(s)
Flooring Hardwood
Fireplaces Type None, Recreation Room
Fireplace Y
Appliance Dishwasher, Microwave, Electric Range, Electric Oven, Gas Water Heater
Exterior
Parking Features true
Garage Spaces 1.0
View Y/N No
Building
Story 1
Sewer Public Sewer
Water Public
Level or Stories One
Structure Type Aluminum Siding,Brick Veneer
Schools
Elementary Schools Mcnair Elem.
Middle Schools West Middle
High Schools Hazelwood West High
School District Hazelwood
Others
Ownership Private
Acceptable Financing Cash, Conventional, FHA, VA Loan
Listing Terms Cash, Conventional, FHA, VA Loan
Special Listing Condition Standard
Read Less
Bought with MeganDLindblad
GET MORE INFORMATION





