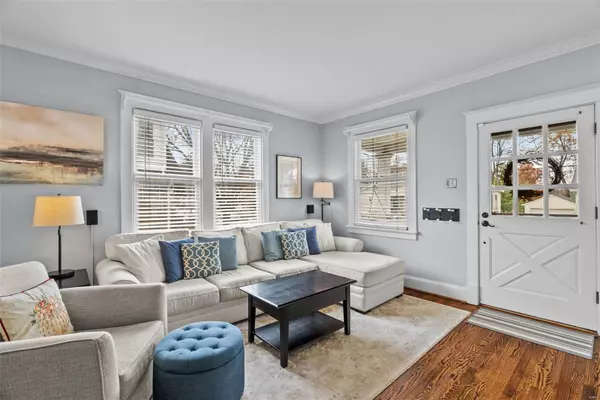For more information regarding the value of a property, please contact us for a free consultation.
8908 Lawn AVE St Louis, MO 63144
Want to know what your home might be worth? Contact us for a FREE valuation!

Our team is ready to help you sell your home for the highest possible price ASAP
Key Details
Sold Price $475,000
Property Type Single Family Home
Sub Type Single Family Residence
Listing Status Sold
Purchase Type For Sale
Square Footage 1,991 sqft
Price per Sqft $238
Subdivision Columbus Park
MLS Listing ID 24073270
Sold Date 12/19/24
Style Colonial,English,Traditional,Bungalow
Bedrooms 3
Full Baths 2
Year Built 1928
Annual Tax Amount $4,108
Lot Size 7,405 Sqft
Acres 0.17
Lot Dimensions 53x145
Property Sub-Type Single Family Residence
Property Description
Fall in love with this stunning 1.5-story home nestled in sought-after Brentwood! The inviting covered porch, complete with a cozy swing, sets the tone. Step inside to be greeted by beautiful hardwood floors, crown molding, and a living room adorned with vaulted ceilings and built-in bookshelves. The main floor boasts two generously sized bedrooms and a modern kitchen featuring stainless steel appliances and granite countertops. Upstairs, you'll discover a perfect haven: a spacious primary suite with a walk-in closet and a newly renovated ensuite bathroom complete with a separate tub, shower and dual sinks! The partially finished basement offers the perfect space for entertaining, with its stylish luxury vinyl plank flooring. Enjoy the spacious, nicely landscaped backyard, the oversized one-car garage, and the proximity to Brentwood's top-rated schools. This charming home is just minutes away from shopping, dining, and parks! Don't miss your chance to own this beautiful Brentwood home!
Location
State MO
County St. Louis
Area 211 - Brentwood
Rooms
Basement 8 ft + Pour, Partially Finished, Walk-Up Access
Main Level Bedrooms 2
Interior
Interior Features Dining/Living Room Combo, Bookcases, High Ceilings, Open Floorplan, Special Millwork, Vaulted Ceiling(s), Walk-In Closet(s), Granite Counters, Double Vanity, Tub
Heating Forced Air, Natural Gas
Cooling Central Air, Electric
Flooring Carpet, Hardwood
Fireplace Y
Appliance Dishwasher, Disposal, Gas Range, Gas Oven, Refrigerator, Stainless Steel Appliance(s), Gas Water Heater
Exterior
Parking Features true
Garage Spaces 1.0
View Y/N No
Building
Story 1.5
Sewer Public Sewer
Water Public
Level or Stories One and One Half
Structure Type Vinyl Siding
Schools
Elementary Schools Mcgrath Elem.
Middle Schools Brentwood Middle
High Schools Brentwood High
School District Brentwood
Others
Ownership Private
Acceptable Financing Conventional, FHA, VA Loan
Listing Terms Conventional, FHA, VA Loan
Special Listing Condition Standard
Read Less
Bought with Michelle Marcinkiewicz
GET MORE INFORMATION





