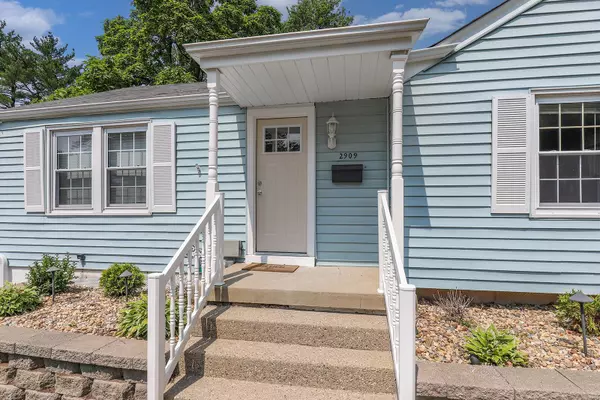For more information regarding the value of a property, please contact us for a free consultation.
2909 Hilldale AVE Brentwood, MO 63144
Want to know what your home might be worth? Contact us for a FREE valuation!

Our team is ready to help you sell your home for the highest possible price ASAP
Key Details
Sold Price $265,000
Property Type Single Family Home
Sub Type Single Family Residence
Listing Status Sold
Purchase Type For Sale
Square Footage 1,081 sqft
Price per Sqft $245
Subdivision Green Meadows
MLS Listing ID 23032979
Sold Date 07/14/23
Style Ranch,Traditional
Bedrooms 3
Full Baths 1
Year Built 1942
Annual Tax Amount $2,755
Lot Size 7,148 Sqft
Acres 0.164
Lot Dimensions 0.16 Acres
Property Sub-Type Single Family Residence
Property Description
This charming Ranch-Style home offers a cozy and inviting atmosphere, perfect for those seeking comfort & convenience. Open and bright living area with large windows and gleaming flooring that flows throughout! The well-designed Kitchen offers both functionality and style. It's equipped with modern appliances, ample cabinet/counter space, and a convenient layout. Prepare meals while staying connected with your loved ones in the adjacent dining area. This home features 3 comfortable Bedrooms, and a well-appointed full Bath that features a combination tub and shower, along with contemporary fixtures and finishes. One of the many highlights of this property is the spacious backyard! Step outside into your own private oasis, where you can enjoy outdoor activities, entertain guests, or simply unwind. The well-maintained lawn and mature trees provide shade & privacy, making it an ideal space for hosting barbecues, gardening, or enjoying quiet evenings under the stars!
Location
State MO
County St. Louis
Area 211 - Brentwood
Rooms
Basement Full, Unfinished, Walk-Out Access
Main Level Bedrooms 3
Interior
Interior Features Open Floorplan, Custom Cabinetry, Eat-in Kitchen, Kitchen/Dining Room Combo
Heating Forced Air, Natural Gas
Cooling Central Air, Electric
Fireplaces Type None
Fireplace Y
Appliance Humidifier, Gas Water Heater, Dishwasher, Disposal, Microwave, Electric Range, Electric Oven, Stainless Steel Appliance(s)
Exterior
Parking Features false
View Y/N No
Building
Lot Description Level
Story 1
Sewer Public Sewer
Water Public
Level or Stories One
Structure Type Vinyl Siding
Schools
Elementary Schools Mcgrath Elem.
Middle Schools Brentwood Middle
High Schools Brentwood High
School District Brentwood
Others
Ownership Private
Acceptable Financing Cash, FHA, Conventional, VA Loan
Listing Terms Cash, FHA, Conventional, VA Loan
Special Listing Condition Standard
Read Less
Bought with KimYoung
GET MORE INFORMATION





