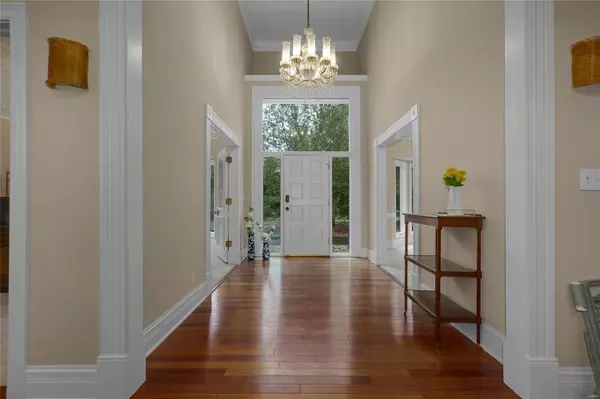For more information regarding the value of a property, please contact us for a free consultation.
12831 Hickory Woods DR Town And Country, MO 63131
Want to know what your home might be worth? Contact us for a FREE valuation!

Our team is ready to help you sell your home for the highest possible price ASAP
Key Details
Sold Price $1,200,000
Property Type Single Family Home
Sub Type Single Family Residence
Listing Status Sold
Purchase Type For Sale
Square Footage 7,684 sqft
Price per Sqft $156
Subdivision Hickory Woods
MLS Listing ID 24042484
Sold Date 11/04/24
Style Traditional,Ranch
Bedrooms 4
Full Baths 4
Half Baths 3
HOA Fees $133/ann
Year Built 1988
Annual Tax Amount $9,994
Lot Size 1.270 Acres
Acres 1.27
Lot Dimensions 1.27 Acres
Property Sub-Type Single Family Residence
Property Description
Custom built, all brick ranch home on a beautiful 1.27-acre lot, with mature trees, in the private, gated Hickory Woods Subdivision, the heart of Town and Country! Top-Rated Parkway West – Mason Ridge Elementary! This 4 Bedroom, 7 Bath (4 Full / 3 Half) home with over 7,600 Sqft of living space, has been freshly painted, in stylish neutral colors, to show off its architectural details. From the moment you walk into the Foyer, you will appreciate the open floor plan this home offers, and know you are home! Additional features include: gorgeous Great Room, gourmet eat-in Kitchen, spectacular Main Floor Master Retreat, professionally finished walkout Lower Level, beautiful hardwood floors, 2-zoned HVAC, a circle drive, an oversized (heated and cooled) side entry 3-car garage with 16' ceilings, and professional landscaping - just to name a few! Relax outside in your private park-like setting, on one of the expansive decks, by the stone fire pit, or take a stroll through the neighborhood.
Location
State MO
County St. Louis
Area 168 - Parkway West
Rooms
Basement 9 ft + Pour, Bathroom, Full, Concrete, Sleeping Area, Sump Pump, Walk-Out Access
Main Level Bedrooms 3
Interior
Interior Features Separate Dining, Bookcases, Open Floorplan, Special Millwork, Walk-In Closet(s), Breakfast Bar, Breakfast Room, Kitchen Island, Custom Cabinetry, Eat-in Kitchen, Double Vanity, Separate Shower, Two Story Entrance Foyer
Heating Forced Air, Zoned, Natural Gas
Cooling Attic Fan, Central Air, Electric, Zoned
Flooring Carpet, Hardwood
Fireplaces Number 3
Fireplaces Type Recreation Room, Decorative, Basement, Great Room, Living Room
Fireplace Y
Appliance Dishwasher, Disposal, Microwave, Range Hood, Gas Range, Gas Oven, Stainless Steel Appliance(s), Trash Compactor, Warming Drawer, Gas Water Heater
Laundry Main Level
Exterior
Parking Features true
Garage Spaces 3.0
Utilities Available Natural Gas Available
View Y/N No
Building
Lot Description Adjoins Wooded Area
Story 1
Sewer Public Sewer
Water Public
Level or Stories One
Structure Type Brick
Schools
Elementary Schools Mason Ridge Elem.
Middle Schools West Middle
High Schools Parkway West High
School District Parkway C-2
Others
Ownership Private
Acceptable Financing Cash, FHA, Conventional, VA Loan
Listing Terms Cash, FHA, Conventional, VA Loan
Special Listing Condition Standard
Read Less
Bought with Susan Hurley
GET MORE INFORMATION





