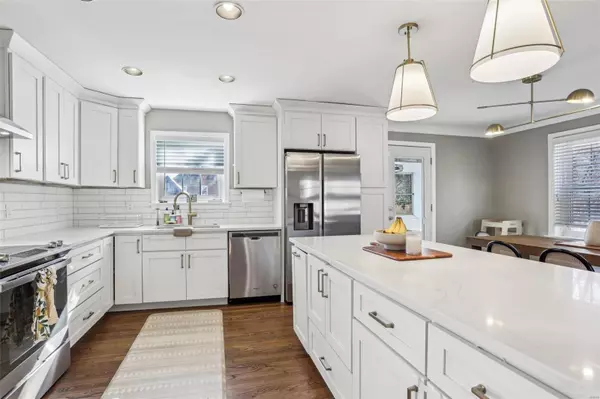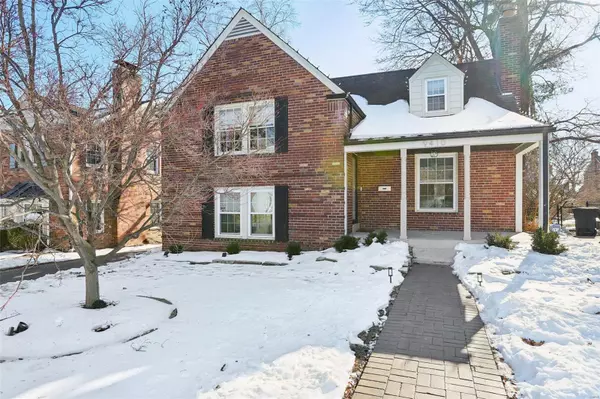For more information regarding the value of a property, please contact us for a free consultation.
9410 Sonora AVE St Louis, MO 63144
Want to know what your home might be worth? Contact us for a FREE valuation!

Our team is ready to help you sell your home for the highest possible price ASAP
Key Details
Sold Price $605,000
Property Type Single Family Home
Sub Type Single Family Residence
Listing Status Sold
Purchase Type For Sale
Square Footage 1,757 sqft
Price per Sqft $344
Subdivision Parkridge
MLS Listing ID 25002950
Sold Date 02/21/25
Style Traditional,Bungalow
Bedrooms 3
Full Baths 2
Year Built 1940
Annual Tax Amount $5,755
Lot Size 6,399 Sqft
Acres 0.147
Lot Dimensions 50 x 127
Property Sub-Type Single Family Residence
Property Description
Located steps from TILLIS PARK and with convenient access to the highway, this exquisite bungalow home has it all. As you step through the front door, you will be drawn in by the DESIGNER INSPIRED entry foyer leading into the OPEN MAIN FLOOR where you can entertain from the UPDATED KITCHEN into your living room or through your enclosed sunporch out to the PRIVATE PATIO and FENCED back yard. Kitchen updates include QUARTZ COUNTERTOPS, brushed gold fixtures, stainless appliances and subway tile backsplash. There are so many spaces to spread out in within this home with multiple living areas and a possible extra sleeping area in the basement adjoining the updated full basement bathroom. Upstairs you will find 2 bedrooms, a full bath and primary bedroom. The home was renovated in 2023 and further updates were done by the current owner including a privacy fence surrounding the back yard, new water heater and updated plumbing. *Showings begin 1/25 after 2p* Additional Rooms: Sun Room
Location
State MO
County St. Louis
Area 211 - Brentwood
Rooms
Basement Bathroom, Partially Finished, Walk-Out Access
Interior
Interior Features Kitchen/Dining Room Combo, Open Floorplan, Breakfast Bar, Kitchen Island, Custom Cabinetry, Solid Surface Countertop(s), Entrance Foyer
Heating Forced Air, Natural Gas
Cooling Central Air, Electric
Flooring Hardwood
Fireplaces Number 1
Fireplaces Type Living Room
Fireplace Y
Appliance Dishwasher, Disposal, Electric Range, Electric Oven, Refrigerator, Stainless Steel Appliance(s), Gas Water Heater
Exterior
Parking Features false
Utilities Available Natural Gas Available
View Y/N No
Building
Story 1.5
Sewer Public Sewer
Water Public
Level or Stories One and One Half
Structure Type Brick
Schools
Elementary Schools Mcgrath Elem.
Middle Schools Brentwood Middle
High Schools Brentwood High
School District Brentwood
Others
Ownership Private
Acceptable Financing Cash, Conventional, FHA, VA Loan
Listing Terms Cash, Conventional, FHA, VA Loan
Special Listing Condition Standard
Read Less
Bought with KimberlyCarney
GET MORE INFORMATION





