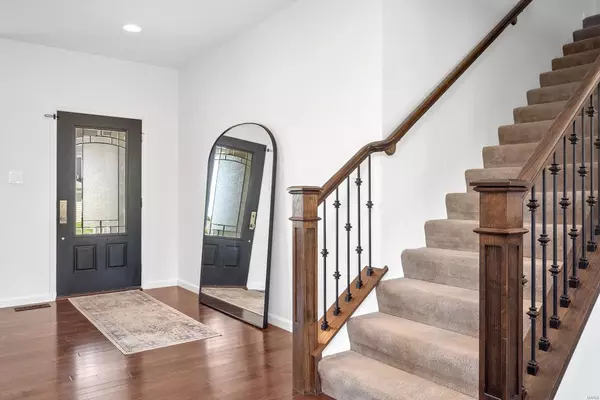For more information regarding the value of a property, please contact us for a free consultation.
742 Savannah Crossing WAY Town And Country, MO 63017
Want to know what your home might be worth? Contact us for a FREE valuation!

Our team is ready to help you sell your home for the highest possible price ASAP
Key Details
Sold Price $712,000
Property Type Single Family Home
Sub Type Single Family Residence
Listing Status Sold
Purchase Type For Sale
Square Footage 2,614 sqft
Price per Sqft $272
Subdivision Estates At Town & Country Crossing
MLS Listing ID 22053148
Sold Date 10/04/22
Style Other,Contemporary,Traditional
Bedrooms 4
Full Baths 2
Half Baths 1
HOA Fees $91/ann
Year Built 2015
Annual Tax Amount $7,114
Lot Size 0.293 Acres
Acres 0.293
Lot Dimensions 62x180
Property Sub-Type Single Family Residence
Property Description
Perfect home & location! meticulously upgraded 7 y/o home, close to T&C X'ing (Target, Whole Foods, REI, restaurants, etc) & Parkway West Schools!
Open floor plan 2 story, 9' ceilings, solid oak hardwood, abundant natural light.
Kitchen renovated (2020). New solid maple custom cabinetry, built in and paneled refrigeration/dishwasher, Wolf hood, and quartz countertops/backsplash.
Baths renovated (2020): glass shower, tub, quartz counters, fixtures, Robern mirrors, RH lighting/hardware. Custom closet in master (2022).
Resort like back yard with concrete inground pool (2017), covered patio (2021), fence, bluestone walk, & pro landscaping
Extensive upgrades: insulated 3 car gar w/ insulated doors (2022), zoned HVAC, air sealed attic, R60 insulation, spray foam, Hybrid hot water heater (2020), landscape irrigation/lighting, custom shades, freshly painted walls/ceilings (2021), semi finished basement (Paint, rubber floor, gym), James Hardie siding, the list goes on! COOL: 14 SEER+
Location
State MO
County St. Louis
Area 168 - Parkway West
Rooms
Basement 8 ft + Pour, Egress Window, Partially Finished, Concrete, Radon Mitigation, Sump Pump
Interior
Interior Features Kitchen/Dining Room Combo, Double Vanity, Tub, Kitchen Island, Custom Cabinetry, Eat-in Kitchen, Pantry, Solid Surface Countertop(s), High Speed Internet, High Ceilings, Open Floorplan, Walk-In Closet(s), Workshop/Hobby Area, Entrance Foyer
Heating Forced Air, Zoned, Natural Gas
Cooling Central Air, Electric, Zoned
Flooring Carpet, Hardwood
Fireplaces Type None
Fireplace Y
Appliance Dishwasher, Disposal, Dryer, Electric Cooktop, ENERGY STAR Qualified Appliances, Microwave, Range Hood, Electric Range, Electric Oven, Electric Water Heater, ENERGY STAR Qualified Water Heater
Laundry Main Level
Exterior
Parking Features true
Garage Spaces 3.0
Pool Private, In Ground
Utilities Available Underground Utilities
View Y/N No
Private Pool true
Building
Lot Description Adjoins Common Ground, Adjoins Wooded Area
Story 2
Sewer Public Sewer
Water Public
Level or Stories Two
Structure Type Stone Veneer,Brick Veneer,Fiber Cement
Schools
Elementary Schools Henry Elem.
Middle Schools West Middle
High Schools Parkway West High
School District Parkway C-2
Others
Ownership Owner by Contract
Acceptable Financing Cash, Conventional
Listing Terms Cash, Conventional
Special Listing Condition Standard
Read Less
Bought with Default Zmember
GET MORE INFORMATION





