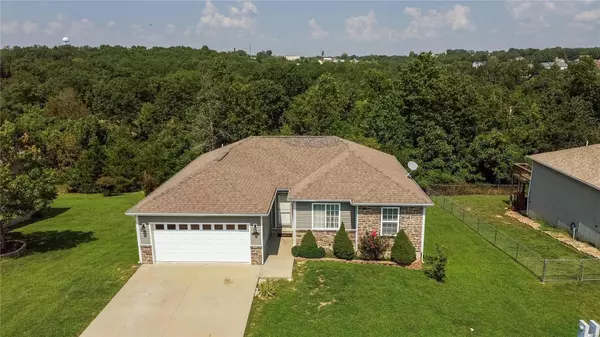For more information regarding the value of a property, please contact us for a free consultation.
155 Kale CT St Robert, MO 65584
Want to know what your home might be worth? Contact us for a FREE valuation!

Our team is ready to help you sell your home for the highest possible price ASAP
Key Details
Sold Price $255,000
Property Type Single Family Home
Sub Type Single Family Residence
Listing Status Sold
Purchase Type For Sale
Square Footage 2,800 sqft
Price per Sqft $91
Subdivision Westridge Estates
MLS Listing ID 24071465
Sold Date 01/27/25
Style Traditional,Ranch
Bedrooms 4
Full Baths 3
Year Built 2010
Annual Tax Amount $1,237
Lot Size 9,148 Sqft
Acres 0.21
Lot Dimensions 8712
Property Sub-Type Single Family Residence
Property Description
Spacious Home 4 bedroom 3 bath home on a full, finished walkout basement– Just 6 minutes from Fort Leonard Wood Gate! This incredible home is in a desirable subdivision, just minutes from Freedom Elementary School and various amenities. The main floor highlights include a split floor plan including a primary suite with vaulted ceilings and luxurious master bath with double sinks, a tiled jetted tub, and an HUGE walk-in closet. The living room boasts tall vaulted ceilings with abundant natural light. The tiled kitchen and dining Area leads to a balcony deck with serene treetop views. The walkout basement is fully finished with massive open space perfect for a media room, rec. area, family room, playroom, or whatever you desire. You will also discover the massive 4th bedroom and full bathroom. This home offers versatile living with ample room for all your needs. Don't miss out on this beautiful and affordable home and its convenient location.
Location
State MO
County Pulaski
Area 813 - Waynesville
Rooms
Basement Bathroom, Full, Sleeping Area, Walk-Out Access
Main Level Bedrooms 3
Interior
Interior Features Kitchen/Dining Room Combo, Open Floorplan, Vaulted Ceiling(s), Walk-In Closet(s), Pantry, Solid Surface Countertop(s), Double Vanity, Whirlpool
Heating Electronic Air Filter, Forced Air, Electric
Cooling Central Air, Electric
Flooring Carpet
Fireplaces Type Recreation Room
Fireplace Y
Appliance Dishwasher, Disposal, Electric Cooktop, Range Hood, Electric Range, Electric Oven, Refrigerator, Electric Water Heater
Exterior
Parking Features true
Garage Spaces 2.0
View Y/N No
Building
Lot Description Adjoins Wooded Area
Story 1
Sewer Public Sewer
Water Public
Level or Stories One
Structure Type Brick Veneer,Stone Veneer,Vinyl Siding
Schools
Elementary Schools Waynesville R-Vi
Middle Schools Waynesville Middle
High Schools Waynesville Sr. High
School District Waynesville R-Vi
Others
Ownership Owner by Contract
Acceptable Financing Cash, Conventional, FHA, Other
Listing Terms Cash, Conventional, FHA, Other
Special Listing Condition Standard
Read Less
Bought with LuisPadilla Aparicio
GET MORE INFORMATION





