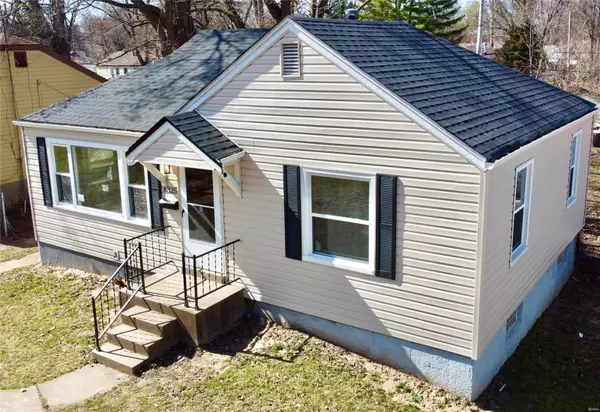For more information regarding the value of a property, please contact us for a free consultation.
6325 Everett DR St Louis, MO 63134
Want to know what your home might be worth? Contact us for a FREE valuation!

Our team is ready to help you sell your home for the highest possible price ASAP
Key Details
Sold Price $108,000
Property Type Single Family Home
Sub Type Single Family Residence
Listing Status Sold
Purchase Type For Sale
Square Footage 792 sqft
Price per Sqft $136
Subdivision Nordell Hills
MLS Listing ID 24073664
Sold Date 01/17/25
Style Traditional,Ranch
Bedrooms 2
Full Baths 1
Half Baths 1
Year Built 1950
Annual Tax Amount $28
Lot Size 6,251 Sqft
Acres 0.144
Lot Dimensions 0.1435
Property Sub-Type Single Family Residence
Property Description
Welcome home to this beautifully updated 2-bed, 1.5-bath gem, perfect for creating lasting memories this holiday season and beyond! From the moment you enter, you'll be greeted by the warmth of original, refurbished hardwood floors, natural light pouring into the open living spaces, creating an inviting atmosphere! The updated kitchen flows seamlessly into a spacious yet intimate dining area and living room, offering the perfect setup for hosting gatherings or quiet family dinners. Step onto the brand-new, oversized deck overlooking a perfectly leveled backyard—ideal for weekend barbecues, gardening, or just soaking up the sunshine. The finished lower level offers additional living space, perfect for a home office, playroom, or cozy media area. And to top it all off, this home has already passed inspections and is move-in ready! Don't miss the chance to see this charming property for yourself. Schedule your tour today and get ready to call this "home for the holidays."
Location
State MO
County St. Louis
Area 63 - Mccluer
Rooms
Basement Sleeping Area
Main Level Bedrooms 2
Interior
Heating Forced Air, Natural Gas
Cooling Central Air, Electric
Fireplace Y
Appliance Range, Electric Range, Electric Oven, Refrigerator, Stainless Steel Appliance(s), Gas Water Heater
Exterior
Parking Features false
View Y/N No
Building
Lot Description Near Public Transit
Story 1
Sewer Public Sewer
Water Public
Level or Stories One
Schools
Elementary Schools Berkeley Elementary School
Middle Schools Ferguson Middle
High Schools Mccluer South-Berkeley High
School District Ferguson-Florissant R-Ii
Others
Ownership Private
Acceptable Financing Cash, Conventional, FHA, VA Loan
Listing Terms Cash, Conventional, FHA, VA Loan
Special Listing Condition Standard
Read Less
Bought with MinhNguyen
GET MORE INFORMATION





