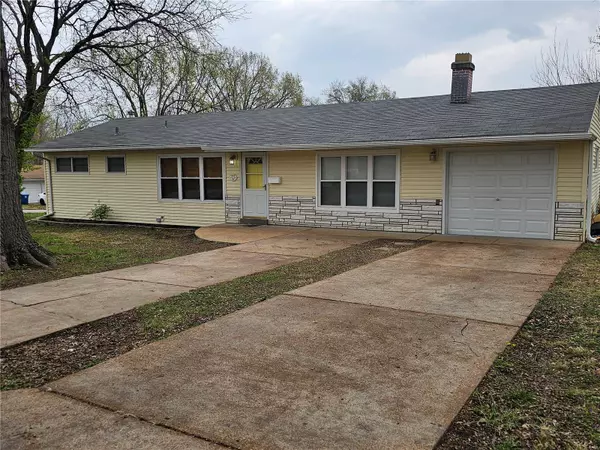For more information regarding the value of a property, please contact us for a free consultation.
10152 Dellridge LN St Louis, MO 63136
Want to know what your home might be worth? Contact us for a FREE valuation!

Our team is ready to help you sell your home for the highest possible price ASAP
Key Details
Sold Price $135,900
Property Type Single Family Home
Sub Type Single Family Residence
Listing Status Sold
Purchase Type For Sale
Square Footage 1,200 sqft
Price per Sqft $113
Subdivision Dellwood Hills 2
MLS Listing ID 24019154
Sold Date 05/14/24
Style Ranch,Traditional
Bedrooms 3
Full Baths 1
Year Built 1955
Annual Tax Amount $1,835
Lot Size 0.258 Acres
Acres 0.258
Lot Dimensions .258 Acres
Property Sub-Type Single Family Residence
Property Description
Welcome to 10152 Dellridge Lane. This home needs one thing, YOU as its new homeowner. This 3-bedroom, 1 bath home features 1200 Foot of living space with a partially finished basement. As soon as you walk in the large living room, you will notice the beautiful new flooring, paint, and doors. Relax in the family room with your wood burning fireplace. The kitchen boasts a gas double oven, along with a built-in microwave and a dishwasher. The updated bathroom has a jetted tub for your relaxation. The basement has a rec room for your entertaining needs. This home sits on a 1/4-acre level lot with mature trees. As you walk out the back door into your screened in porch, you will notice the extra-large patio for those summer barbeques, and a fenced in yard. This home has passed St. Louis County Occupancy.
Location
State MO
County St. Louis
Area 31 - Riverview Gardens
Rooms
Basement 8 ft + Pour, Full, Partially Finished
Main Level Bedrooms 3
Interior
Interior Features Bookcases, Whirlpool
Heating Natural Gas, Forced Air
Cooling Ceiling Fan(s), Central Air, Electric
Fireplaces Number 1
Fireplaces Type Family Room, Recreation Room, Wood Burning
Fireplace Y
Appliance Gas Water Heater, Dishwasher, Double Oven, Microwave, Gas Range, Gas Oven
Exterior
Parking Features true
Garage Spaces 1.0
View Y/N No
Building
Lot Description Corner Lot, Level
Story 1
Sewer Public Sewer
Water Public
Level or Stories One
Structure Type Brick Veneer,Stone Veneer,Vinyl Siding
Schools
Elementary Schools Lemasters Elem.
Middle Schools Westview Middle
High Schools Riverview Gardens Sr. High
School District Riverview Gardens
Others
Ownership Private
Acceptable Financing Cash, Conventional, FHA, VA Loan
Listing Terms Cash, Conventional, FHA, VA Loan
Special Listing Condition Standard
Read Less
Bought with JessicaBBerchtold
GET MORE INFORMATION





