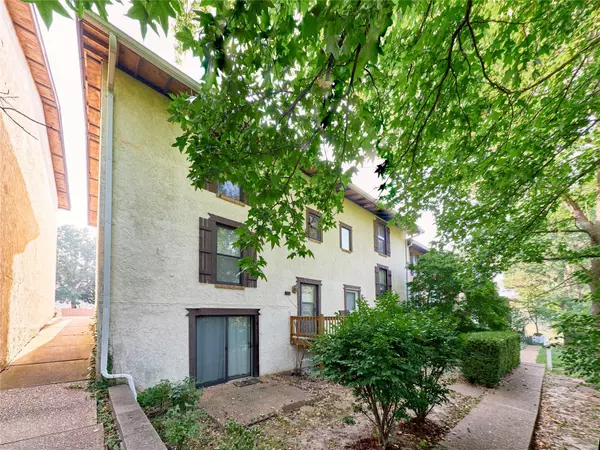For more information regarding the value of a property, please contact us for a free consultation.
108 Carmel Woods DR Ellisville, MO 63021
Want to know what your home might be worth? Contact us for a FREE valuation!

Our team is ready to help you sell your home for the highest possible price ASAP
Key Details
Sold Price $184,900
Property Type Townhouse
Sub Type Townhouse
Listing Status Sold
Purchase Type For Sale
Square Footage 1,536 sqft
Price per Sqft $120
Subdivision Carmel Woods Estates Condo 1
MLS Listing ID 23053795
Sold Date 11/03/23
Style Ranch/2 story,Traditional
Bedrooms 3
Full Baths 2
Half Baths 1
HOA Fees $350/mo
Annual Tax Amount $2,087
Lot Size 3,398 Sqft
Acres 0.078
Property Sub-Type Townhouse
Property Description
Welcome to this Spacious 3 bed/2.5 bath townhome With a private patio & a LARGE deck in the back of the property that allows for 2 covered assigned spaces. Main level includes an eat in kitchen, powder room & open floorplan with newer flooring between the living and dining rooms. The upper level has a master bedroom suite w/full bath and 2 additional bedrooms and 2nd full bath. The lower level adds functional space with a rec room, storage space & private laundry. Home warranty Provided for one year for the lucky buyer. Located in the award-winning Rockwood School district & Marquette High School area, this home sits in a prime location, minutes from Manchester and Clarkson near great shopping and restaurants and within walking distance to the lovely BlueBird Park.
Rental Friendly community for all who think of a second income! Don't wait too long! Location: Ground Level, Suburban
Location
State MO
County St. Louis
Area 348 - Marquette
Rooms
Basement Full, Partially Finished
Interior
Interior Features Eat-in Kitchen, Dining/Living Room Combo, Open Floorplan
Heating Natural Gas, Forced Air
Cooling Central Air, Electric
Fireplaces Type None, Recreation Room
Fireplace Y
Appliance Dishwasher, Microwave, Electric Range, Electric Oven, Refrigerator, Gas Water Heater
Laundry Washer Hookup
Exterior
Parking Features false
Amenities Available Association Management
View Y/N No
Building
Story 2
Sewer Public Sewer
Water Public
Level or Stories Two
Schools
Elementary Schools Ellisville Elem.
Middle Schools Selvidge Middle
High Schools Marquette Sr. High
School District Rockwood R-Vi
Others
HOA Fee Include Clubhouse,Insurance,Sewer,Snow Removal,Trash,Water
Ownership Private
Acceptable Financing Cash, Conventional
Listing Terms Cash, Conventional
Special Listing Condition Standard
Read Less
Bought with Jia HuaTang
GET MORE INFORMATION





