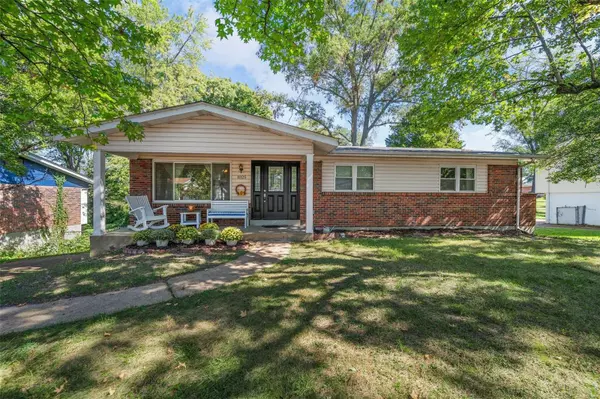For more information regarding the value of a property, please contact us for a free consultation.
1025 Hawkstone LN St Louis, MO 63125
Want to know what your home might be worth? Contact us for a FREE valuation!

Our team is ready to help you sell your home for the highest possible price ASAP
Key Details
Sold Price $290,000
Property Type Single Family Home
Sub Type Single Family Residence
Listing Status Sold
Purchase Type For Sale
Square Footage 2,000 sqft
Price per Sqft $145
Subdivision Glen Arbor Estates 2
MLS Listing ID 24061650
Sold Date 10/30/24
Style Ranch
Bedrooms 3
Full Baths 2
Year Built 1966
Annual Tax Amount $2,747
Lot Size 8,002 Sqft
Acres 0.184
Lot Dimensions 80X100
Property Sub-Type Single Family Residence
Property Description
Check out this charming 3-bedroom ranch located in the desirable Glen Arbor Estates. This home features an updated kitchen with sleek stainless steel appliances and hardwood flooring throughout. The beautifully updated bathrooms are a must-see! The partially finished lower level offers extra living space, and the master bedroom includes an en-suite with walk in shower. Outside, enjoy the privacy of a fenced backyard that backs to serene trees and common ground. The oversized 2-car garage provides additional parking currently used as a woodworking shop. Updated Electrical Panel and lots of storage downstairs. Located within walking distance to Mehlville High School and just off Lemay Ferry, this sought-after subdivision is conveniently close to shopping, schools, and major highways. Don't miss the chance to show your buyers this fantastic property!
Location
State MO
County St. Louis
Area 331 - Mehlville
Rooms
Basement Partially Finished, Concrete, Walk-Out Access
Main Level Bedrooms 3
Interior
Interior Features Separate Dining, Custom Cabinetry, Shower
Heating Forced Air, Natural Gas
Cooling Central Air, Electric
Flooring Hardwood
Fireplaces Type Recreation Room
Fireplace Y
Appliance Gas Water Heater, Dishwasher, Disposal, Electric Range, Electric Oven
Exterior
Parking Features true
Garage Spaces 2.0
View Y/N No
Building
Lot Description Adjoins Common Ground, Adjoins Wooded Area
Story 1
Sewer Public Sewer
Water Public
Level or Stories One
Structure Type Stone Veneer,Brick Veneer,Vinyl Siding
Schools
Elementary Schools Bierbaum Elem.
Middle Schools Margaret Buerkle Middle
High Schools Mehlville High School
School District Mehlville R-Ix
Others
Ownership Private
Acceptable Financing Cash, Conventional, FHA, VA Loan
Listing Terms Cash, Conventional, FHA, VA Loan
Special Listing Condition Standard
Read Less
Bought with ChristinaRLaRosa
GET MORE INFORMATION





