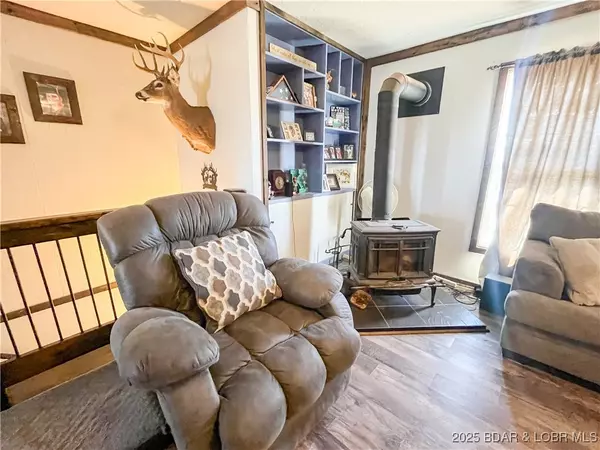Bought with Annamarie Hopkins • Ozark Realty
For more information regarding the value of a property, please contact us for a free consultation.
294 Rush DR Stover, MO 65078
Want to know what your home might be worth? Contact us for a FREE valuation!

Our team is ready to help you sell your home for the highest possible price ASAP
Key Details
Sold Price $398,000
Property Type Single Family Home
Sub Type Detached
Listing Status Sold
Purchase Type For Sale
Square Footage 2,949 sqft
Price per Sqft $134
MLS Listing ID 3576636
Sold Date 05/21/25
Style Two Story
Bedrooms 5
Full Baths 2
Construction Status Updated/Remodeled
HOA Y/N No
Total Fin. Sqft 2949
Annual Tax Amount $975
Tax Year 2024
Lot Size 13.200 Acres
Acres 13.2
Property Sub-Type Detached
Property Description
Welcome to your peaceful paradise sprawled over 13 acres, just a short drive (7 miles) from Stover! This delightful abode offers 4 sun-kissed bedrooms upstairs and a bonus one downstairs, with bathrooms on each floor to keep those morning squabbles at bay. The main level flaunts a custom eat-in kitchen with dazzling quartz countertops, beautifully crafted custom cabinets, a double oven for your culinary masterpieces, and a large pantry—ideal for family feasts. Sunlight dances through large windows, brightening the space. The walkout basement cozily cradles a wood-burning stove, a second living area, and extra storage for all your treasures. Step outside to find a fenced yard, two hefty outbuildings for storage or hobbies, and outdoor delights like a deck, a charming gazebo, and above-ground pool for those sun-soaked summer days!
Location
State MO
County Morgan
Area R
Rooms
Basement Finished, Walk-Out Access, Full
Interior
Interior Features InteriorFeatures
Heating Electric, Forced Air, Gas, Heat Pump, Wood Stove
Cooling Central Air
Flooring Hardwood, Luxury Vinyl Plank
Fireplaces Type None
Furnishings Unfurnished
Fireplace No
Exterior
Exterior Feature Gravel Driveway
Parking Features Attached, Built In, Garage
Garage Spaces 2.0
Community Features None
Water Access Desc Private,Well
Roof Type Metal
Street Surface Gravel
Garage Yes
Building
Lot Description Acreage, Outside City Limits, Wooded
Entry Level Two
Foundation Basement
Sewer Lagoon
Water Private, Well
Architectural Style Two Story
Level or Stories Two
Structure Type Vinyl Siding
Construction Status Updated/Remodeled
Schools
School District Stover
Others
HOA Fee Include None
Tax ID 104019000000007000
Ownership Fee Simple,
Financing Conventional
Read Less
GET MORE INFORMATION





