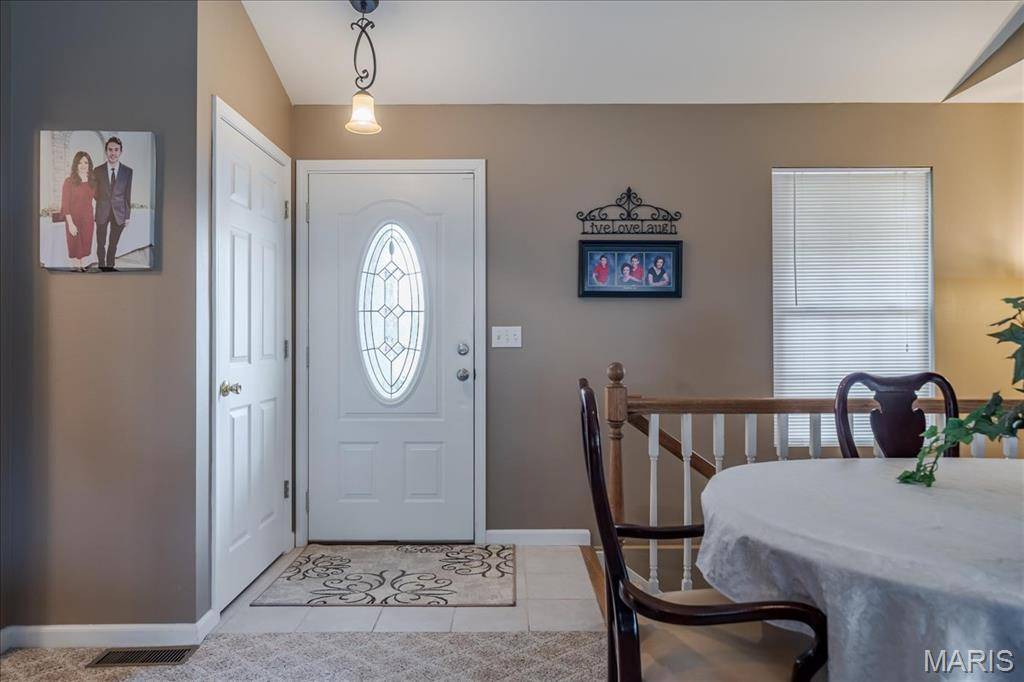For more information regarding the value of a property, please contact us for a free consultation.
306 Christopher PL Union, MO 63084
Want to know what your home might be worth? Contact us for a FREE valuation!

Our team is ready to help you sell your home for the highest possible price ASAP
Key Details
Sold Price $285,000
Property Type Single Family Home
Sub Type Single Family Residence
Listing Status Sold
Purchase Type For Sale
Square Footage 1,506 sqft
Price per Sqft $189
Subdivision Eagleridge Estates
MLS Listing ID 25027091
Sold Date 05/29/25
Bedrooms 3
Full Baths 2
HOA Fees $2/ann
Year Built 2002
Lot Size 0.350 Acres
Acres 0.35
Lot Dimensions .35 acre
Property Sub-Type Single Family Residence
Property Description
Check out home with 1,500+ sq ft featuring 3 bedroom, 2 bathrooms and open floor plan with valuted ceilings. Spacious living room has area for a formal dining area if preferred. Kitchen has custom cabinetry and breakfast bar, great for the chef in your home! Dining area opens to the deck, shaded in the evening for outdoor grilling/dining, and yard backs to trees. Home also has a split bedroom floorplan, Primary bedroom has a full bath ensuite and a spacious walk-in closet. Main floor laundry allows access to the oversize two-car garage. Full, walkout basement has a rough-in and is ready for your personal touches for family/rec room and still room for storage. Located in an established neighborhoos with close proximity to schools, dining, shopping. Showings begin May 2--don't wait to schedule your personal tour!
Location
State MO
County Franklin
Area 362 - Union R-11
Rooms
Basement 8 ft + Pour, Full, Concrete, Roughed-In Bath
Main Level Bedrooms 3
Interior
Interior Features Kitchen/Dining Room Combo, Separate Dining, Open Floorplan, Vaulted Ceiling(s), Breakfast Bar, Custom Cabinetry, High Speed Internet
Heating Forced Air, Electric
Cooling Central Air, Electric
Fireplaces Type None
Fireplace Y
Appliance Dishwasher, Microwave, Electric Range, Electric Oven, Electric Water Heater
Laundry Main Level
Exterior
Parking Features true
Garage Spaces 2.0
Building
Lot Description Adjoins Wooded Area
Story 1
Sewer Public Sewer
Water Public
Architectural Style Traditional, Ranch
Level or Stories One
Structure Type Brick Veneer,Vinyl Siding
Schools
Elementary Schools Central Elem.
Middle Schools Union Middle
High Schools Union High
School District Union R-Xi
Others
HOA Fee Include Other
Ownership Private
Acceptable Financing Cash, Conventional, FHA
Listing Terms Cash, Conventional, FHA
Special Listing Condition Standard
Read Less




