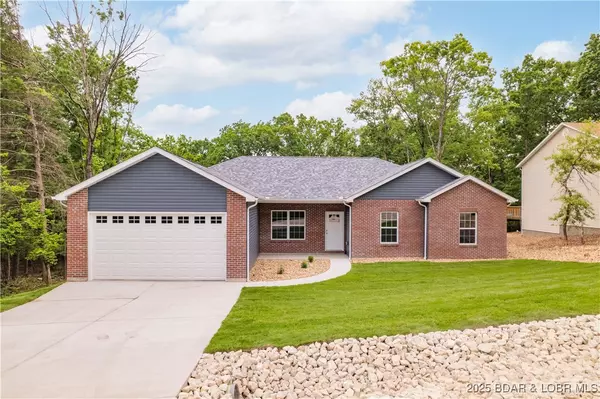Bought with ANN LARSON • RE/MAX Lake of the Ozarks
For more information regarding the value of a property, please contact us for a free consultation.
1732 Country Club DR Lake Ozark, MO 65049
Want to know what your home might be worth? Contact us for a FREE valuation!

Our team is ready to help you sell your home for the highest possible price ASAP
Key Details
Sold Price $415,000
Property Type Single Family Home
Sub Type Detached
Listing Status Sold
Purchase Type For Sale
Square Footage 1,874 sqft
Price per Sqft $221
Subdivision Kays Point #8
MLS Listing ID 3576554
Sold Date 06/11/25
Style Ranch,One Story
Bedrooms 4
Full Baths 2
HOA Fees $71/ann
HOA Y/N Yes
Total Fin. Sqft 1874
Year Built 2025
Annual Tax Amount $42
Tax Year 2024
Property Sub-Type Detached
Property Description
Discover this stunning 3-bedroom, 2-bath home with a large office featuring a modern blend of brick and vinyl siding in one of the area's most sought-after neighborhoods. Inside, enjoy a bright, open floor plan with roomy bedrooms, full bathrooms, and high-quality finishes throughout. Spacious kitchen with loads of cabinets, stainless appliances and built in hall tree for jackets, scarfs and shoes. Primary suite has custom tiled walk-in shower and double vanity. Step outside to a covered deck that can be screened, if so desired, perfect for entertaining or relaxing with a view of mother nature abounding. Watch wild turkey, fox and deer. Fabulous location near the walking/bike path that takes you to the dog park, community park with playground, basketball and skateboard ramps. Four Seasons Village Hall and Dog Park, all one minute away! Also conveniently located near a boat ramp to the Lake of the Ozarks, this home is ideal for outdoor lovers and active lifestyles. The driveway has been poured and it is built to impress — don't miss your chance to own this beautiful new home!!
Location
State MO
County Camden
Community Boat Facilities, Clubhouse, Dog Park, Other, Playground, Pool, Tennis Court(S), Community Pool
Area B
Rooms
Basement None, Crawl Space
Interior
Interior Features Tray Ceiling(s), Ceiling Fan(s), Coffered Ceiling(s), Fireplace, Pantry, Cable TV, Unfurnished, Vaulted Ceiling(s), Walk-In Closet(s), Walk-In Shower
Heating Electric, Forced Air
Cooling Central Air
Flooring Luxury Vinyl Plank
Fireplaces Number 1
Fireplaces Type One, Gas
Furnishings Unfurnished
Fireplace Yes
Appliance Dishwasher, Disposal, Microwave, Range, Refrigerator, Water Softener Owned, Stove
Exterior
Exterior Feature Concrete Driveway, Covered Patio, Deck, Storage
Parking Features Attached, Electricity, Garage, Garage Door Opener, Insulated Garage
Garage Spaces 2.0
Pool Community
Community Features Boat Facilities, Clubhouse, Dog Park, Other, Playground, Pool, Tennis Court(s), Community Pool
Waterfront Description Lake Privileges
Water Access Desc Public
Roof Type Architectural,Shingle
Street Surface Asphalt,Paved
Accessibility Low Threshold Shower
Porch Covered, Deck, Patio
Garage Yes
Building
Lot Description Gentle Sloping
Entry Level One
Foundation Crawlspace, Poured
Sewer Septic Tank
Water Public
Architectural Style Ranch, One Story
Level or Stories One
Structure Type Brick,Vinyl Siding
Schools
School District School Of The Osage
Others
HOA Fee Include Other,Reserve Fund
Tax ID 01802800000008010000
Ownership Fee Simple,
Membership Fee Required 863.0
Financing Cash
Read Less
GET MORE INFORMATION





