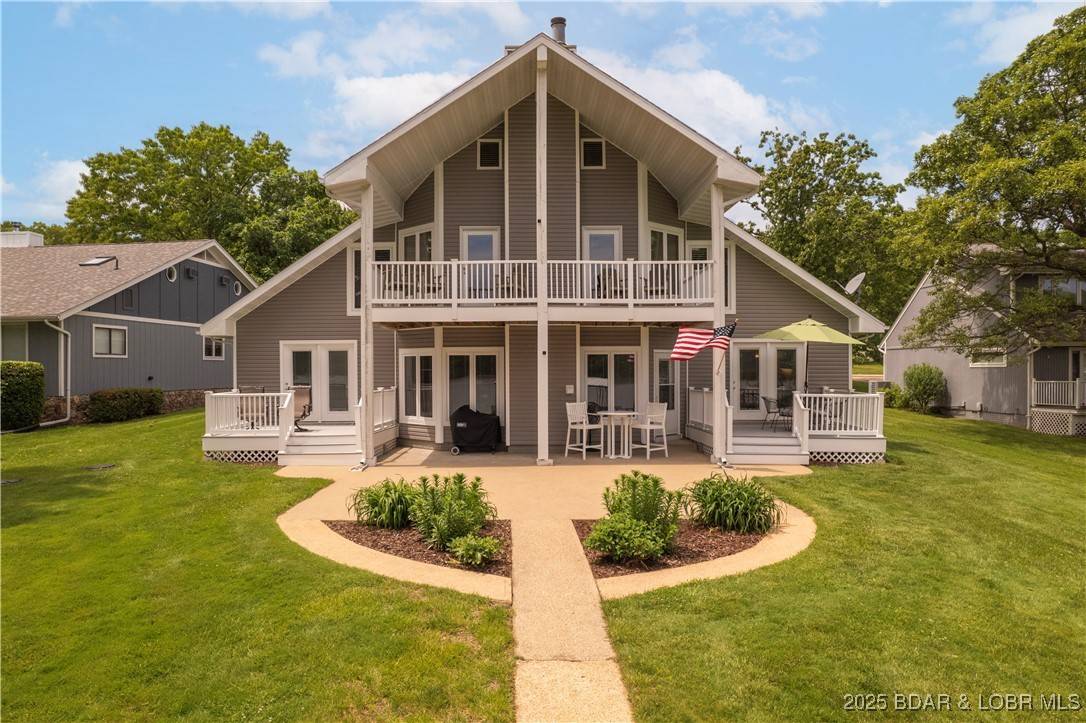Bought with Becky Lister • RE/MAX at the Lake
For more information regarding the value of a property, please contact us for a free consultation.
506 Scandia CIR Camdenton, MO 65020
Want to know what your home might be worth? Contact us for a FREE valuation!

Our team is ready to help you sell your home for the highest possible price ASAP
Key Details
Sold Price $1,195,000
Property Type Single Family Home
Sub Type Detached
Listing Status Sold
Purchase Type For Sale
Square Footage 3,650 sqft
Price per Sqft $327
Subdivision Scandia
MLS Listing ID 3577690
Sold Date 07/01/25
Style Two Story
Bedrooms 5
Full Baths 2
Half Baths 2
HOA Fees $6/ann
HOA Y/N Yes
Total Fin. Sqft 3650
Year Built 1984
Annual Tax Amount $2,848
Tax Year 2024
Property Sub-Type Detached
Property Description
Scandia Subdivision is one of those neighborhoods that dreams are made of. Gentle topography with abundant green space is the hallmark of this cherished location at the 37 mile marker of the Lake of the Ozarks. Rarely found, flat waterfront lot with a spectacular view, awaits you here. This well-maintained home offers main-level living with a spacious primary suite, beautifully updated bathrooms, and a generously sized kitchen featuring newer countertops, backsplash, flooring, and light fixtures. Amazing oversized 3-car garage provides ample space for vehicles, lake toys, or workshop, plus there's tons of extra parking for family and friends. The lush, level lawn is perfect for outdoor fun or peaceful lakefront relaxation. Inside, you'll appreciate the thoughtful updates and the comfort of having everything on one level. Spacious upper level is perfect for guests or large family with plenty of room for everyone. Loads of storage. Whether you're looking for a full-time residence or a weekend retreat, this home checks all the boxes with an unbeatable lake view, easy access to the water on a gentle lot, and a peaceful location where boating is the best. Call for an appointment today!
Location
State MO
County Camden
Community Other
Area H
Rooms
Basement None
Interior
Interior Features Attic, Ceiling Fan(s), Fireplace, Partially Furnished, Vaulted Ceiling(s), Walk-In Closet(s), Walk-In Shower, Window Treatments
Heating Ductless, Electric, Fireplace(s), Heat Pump, Wood
Cooling Central Air
Flooring Luxury Vinyl Plank
Fireplaces Number 1
Fireplaces Type One, Wood Burning
Furnishings Furnished
Fireplace Yes
Window Features Window Treatments
Appliance Dishwasher, Disposal, Range, Refrigerator, Water Softener Owned, Stove
Exterior
Exterior Feature Concrete Driveway, Covered Patio, Deck, Patio, Storage
Parking Features Attached, Electricity, Garage, Garage Door Opener, Insulated Garage, Water Available
Garage Spaces 3.0
Community Features Other
Waterfront Description Channel,Seawall,Lake Front
View Y/N Yes
Water Access Desc Private,Well
View Channel
Roof Type Architectural,Shingle
Street Surface Asphalt,Paved
Accessibility Low Threshold Shower
Porch Covered, Deck, Open, Patio
Garage Yes
Building
Lot Description Gentle Sloping, Lake Front, Level, Views
Entry Level Two
Foundation Poured, Slab
Sewer Septic Tank
Water Private, Well
Architectural Style Two Story
Level or Stories Two
Structure Type Vinyl Siding
Schools
School District Camdenton
Others
HOA Fee Include Other
Tax ID 07200420000002008004
Ownership Fee Simple,
Membership Fee Required 75.0
Financing Conventional
Read Less




